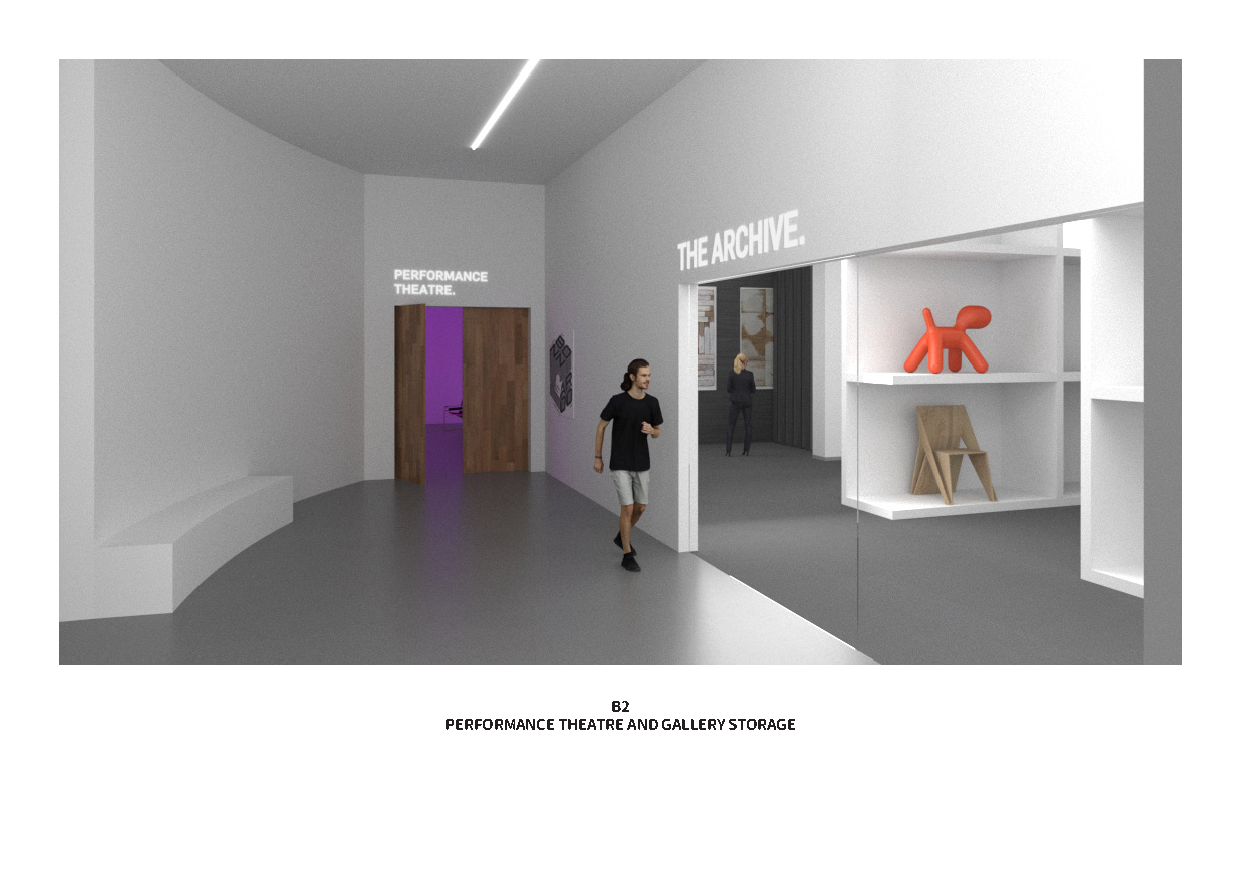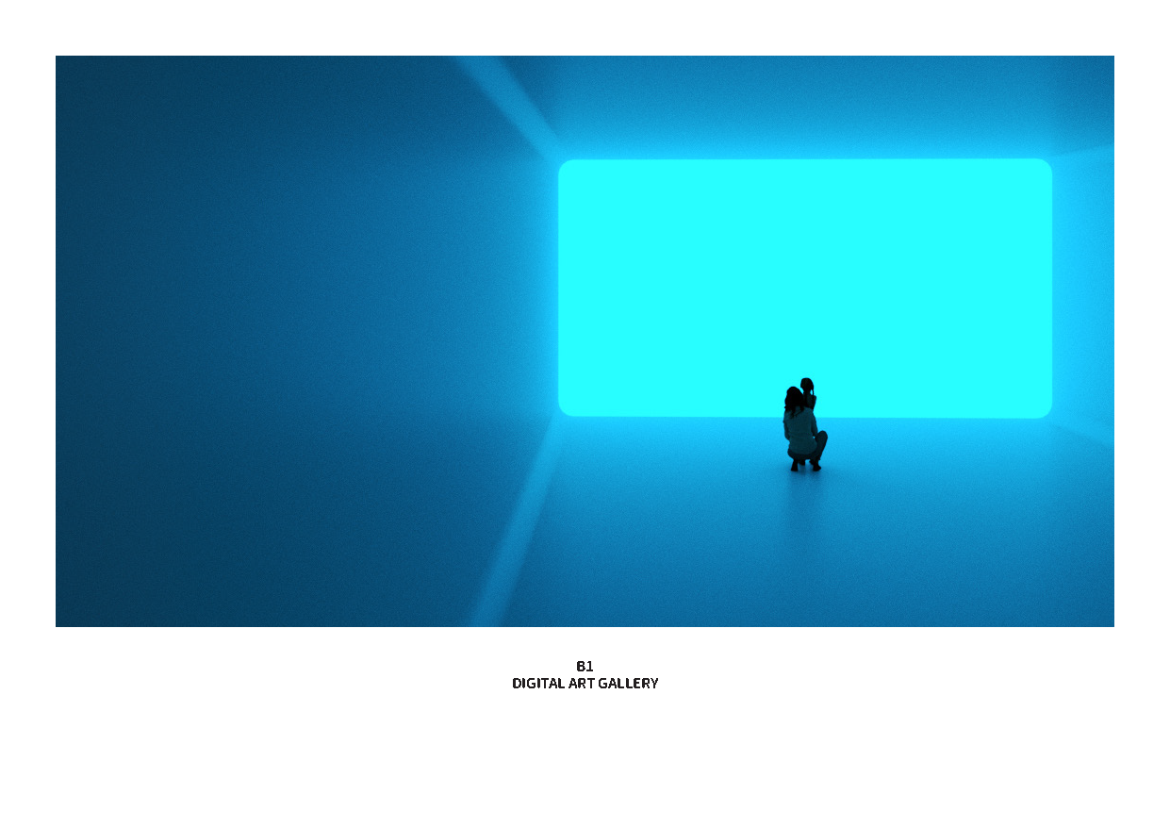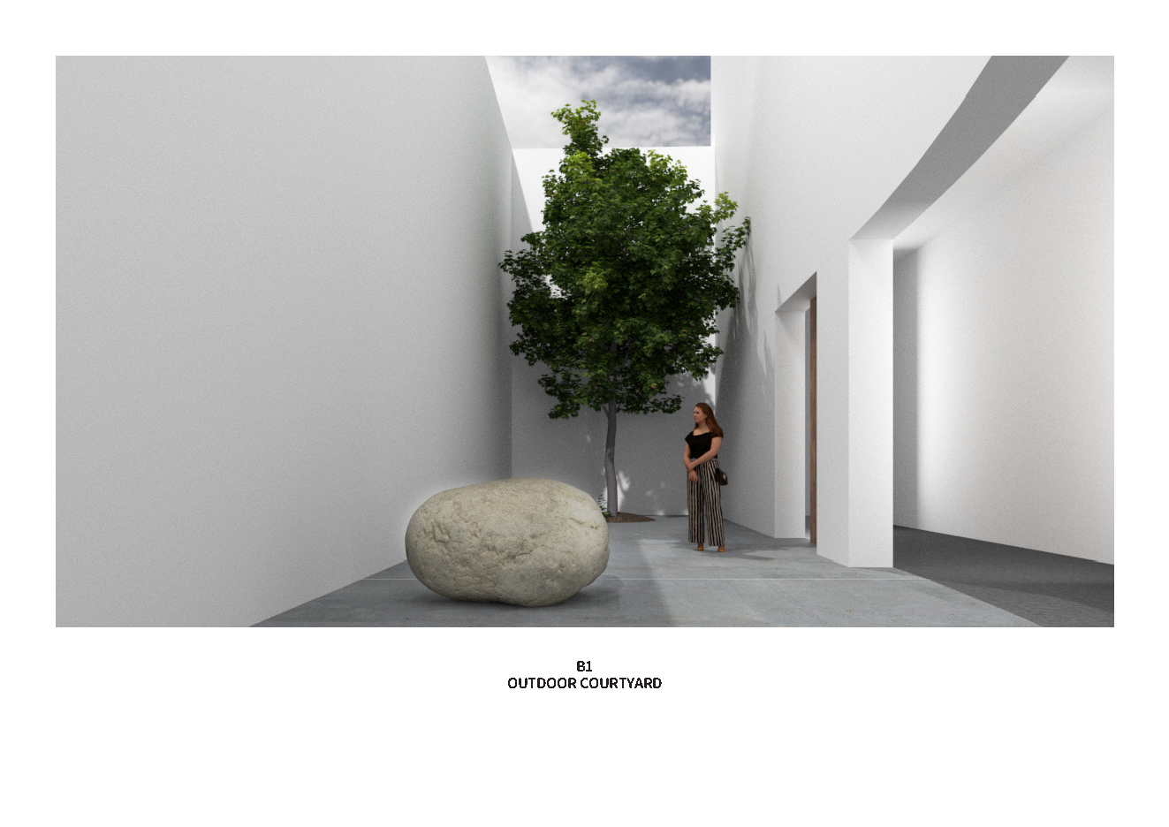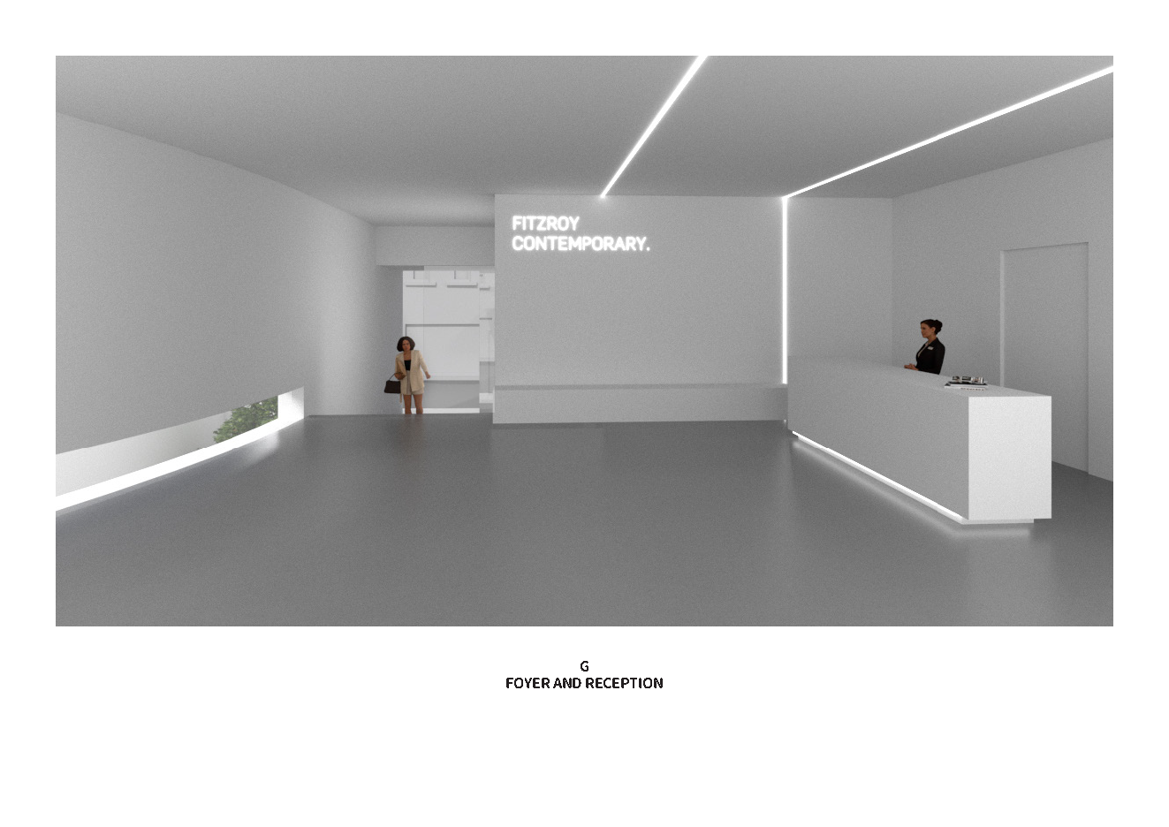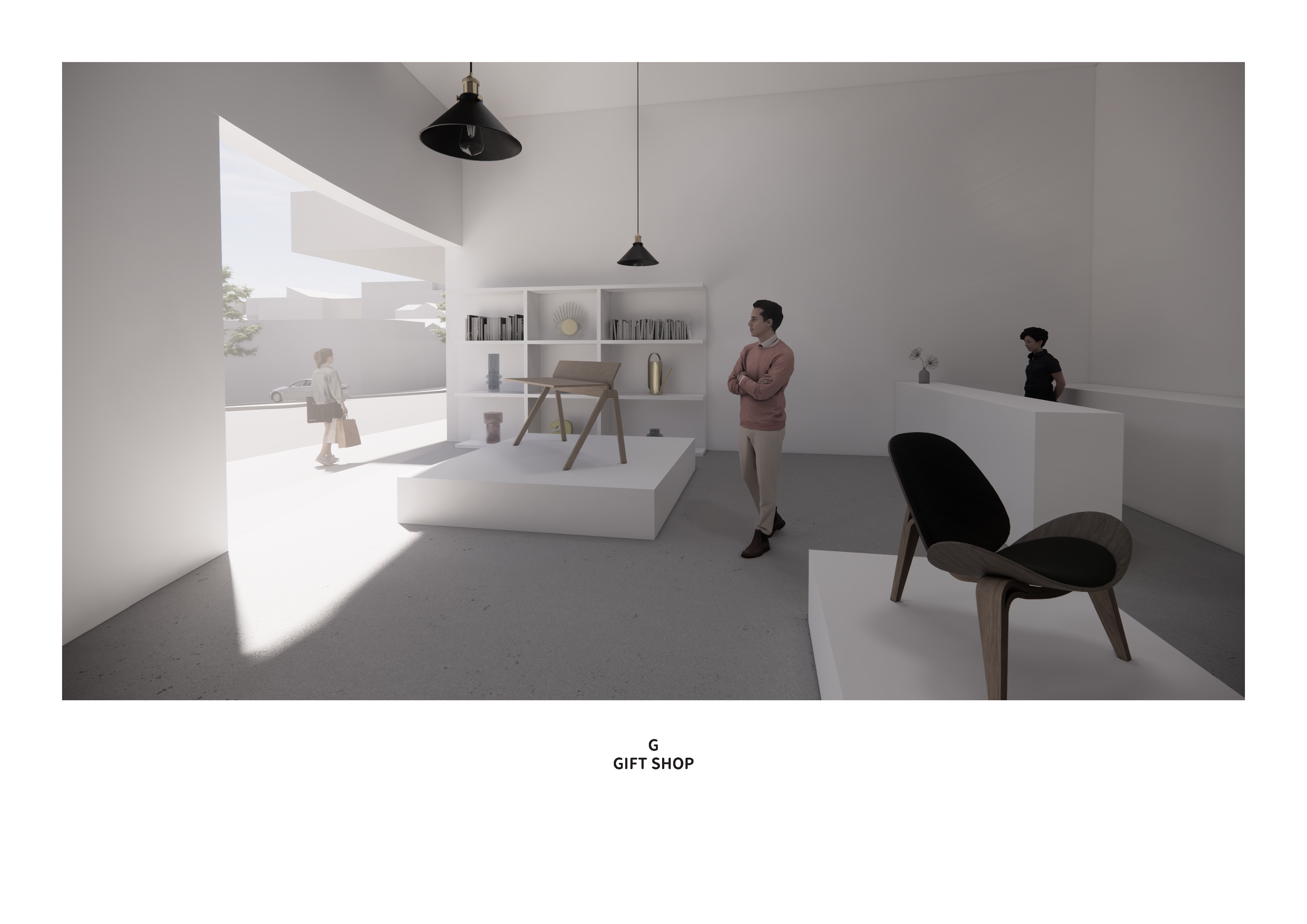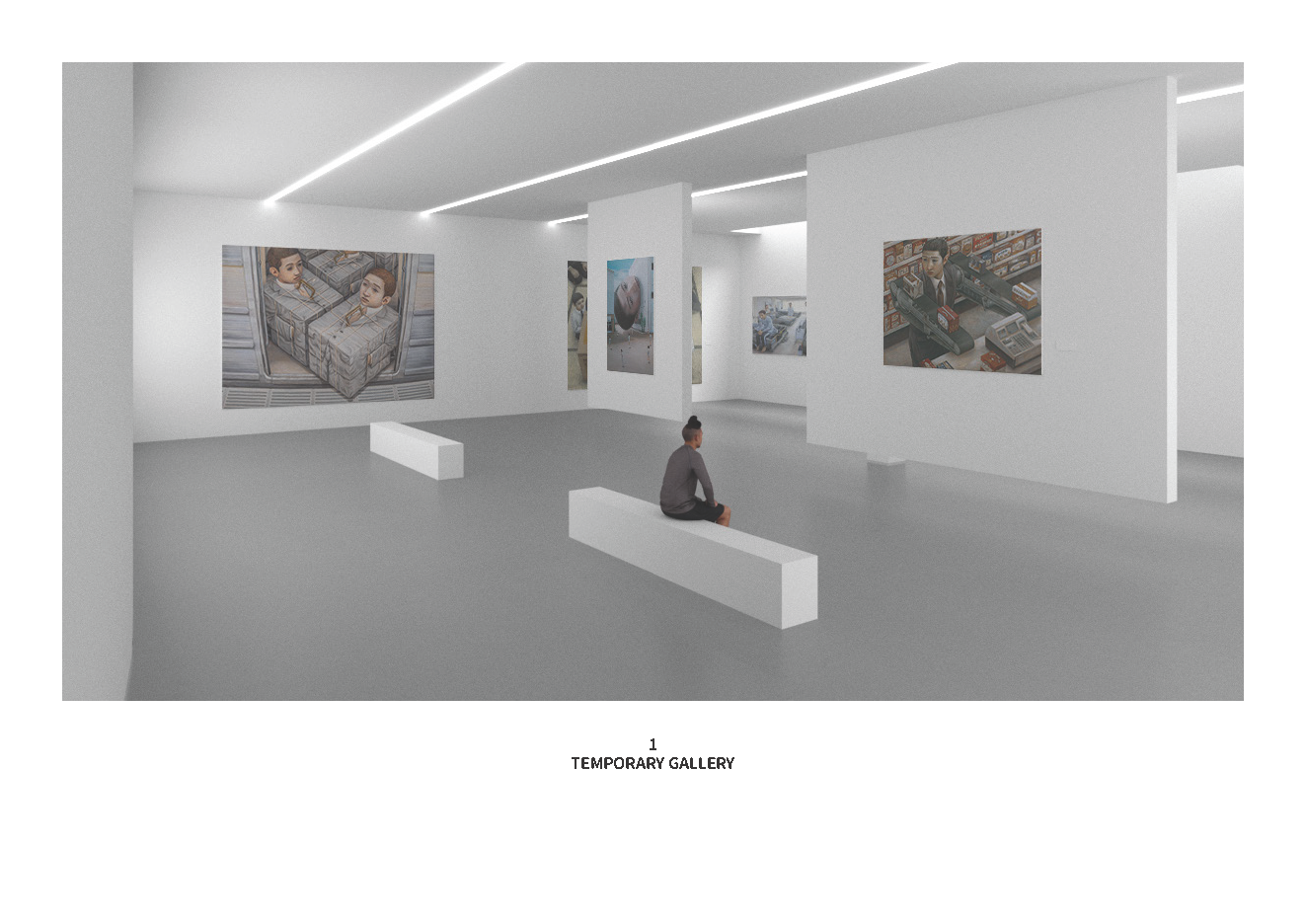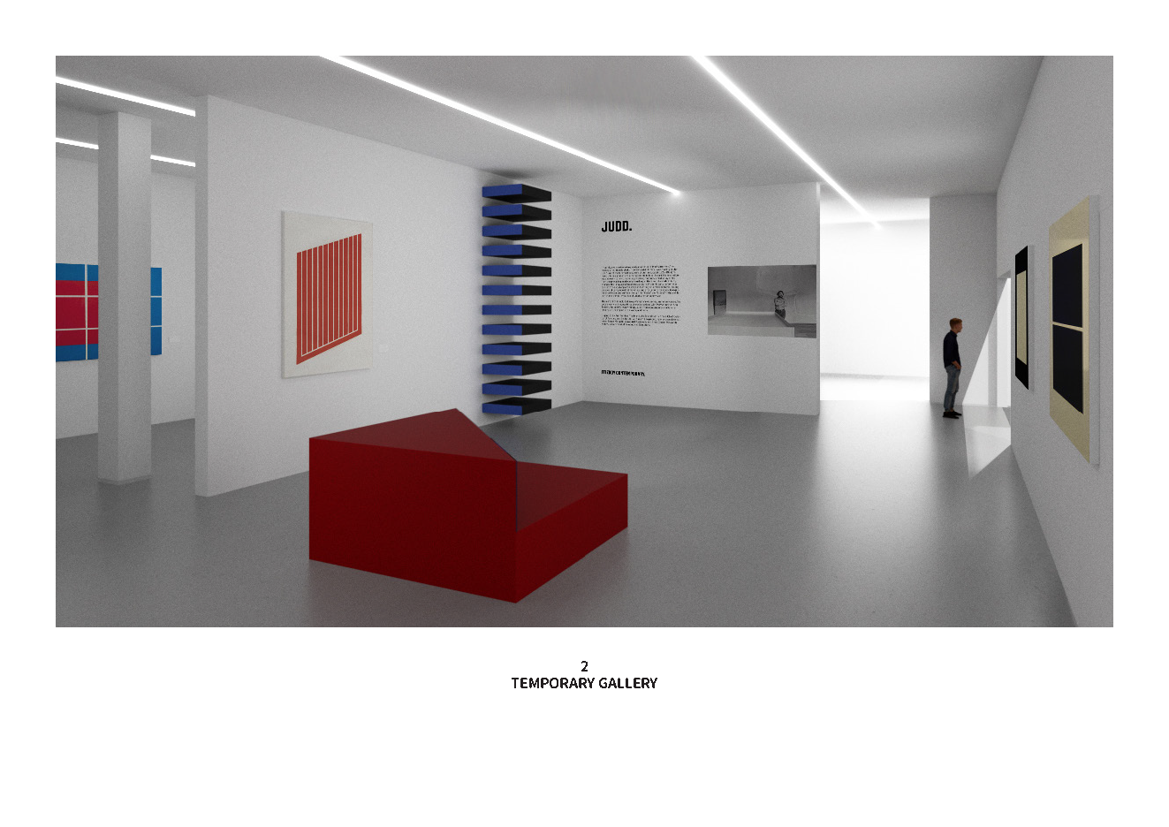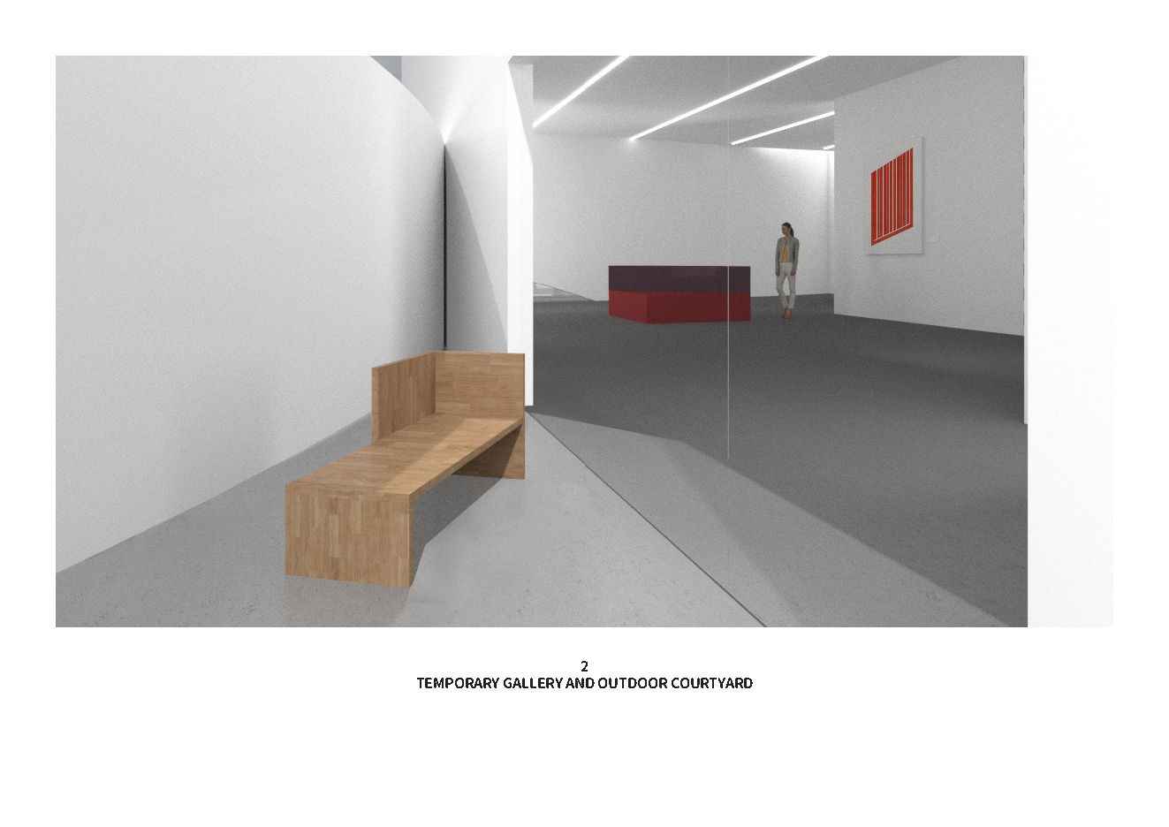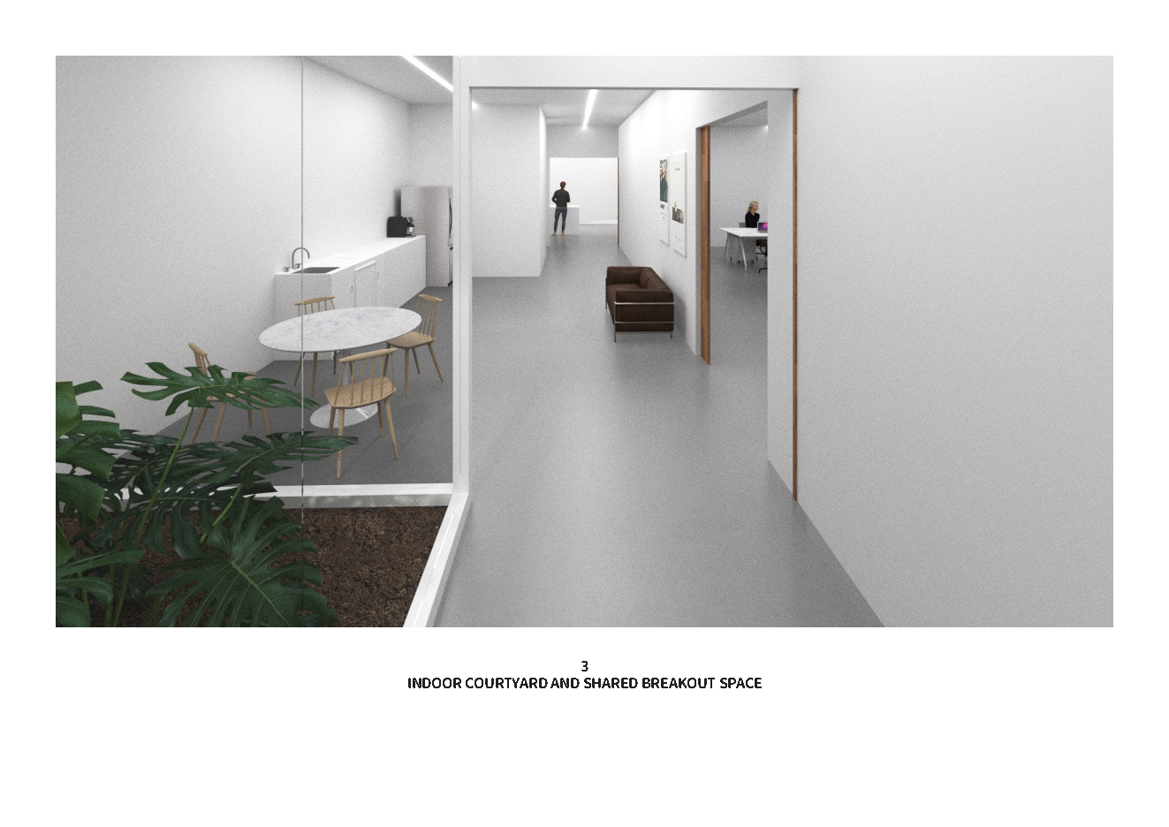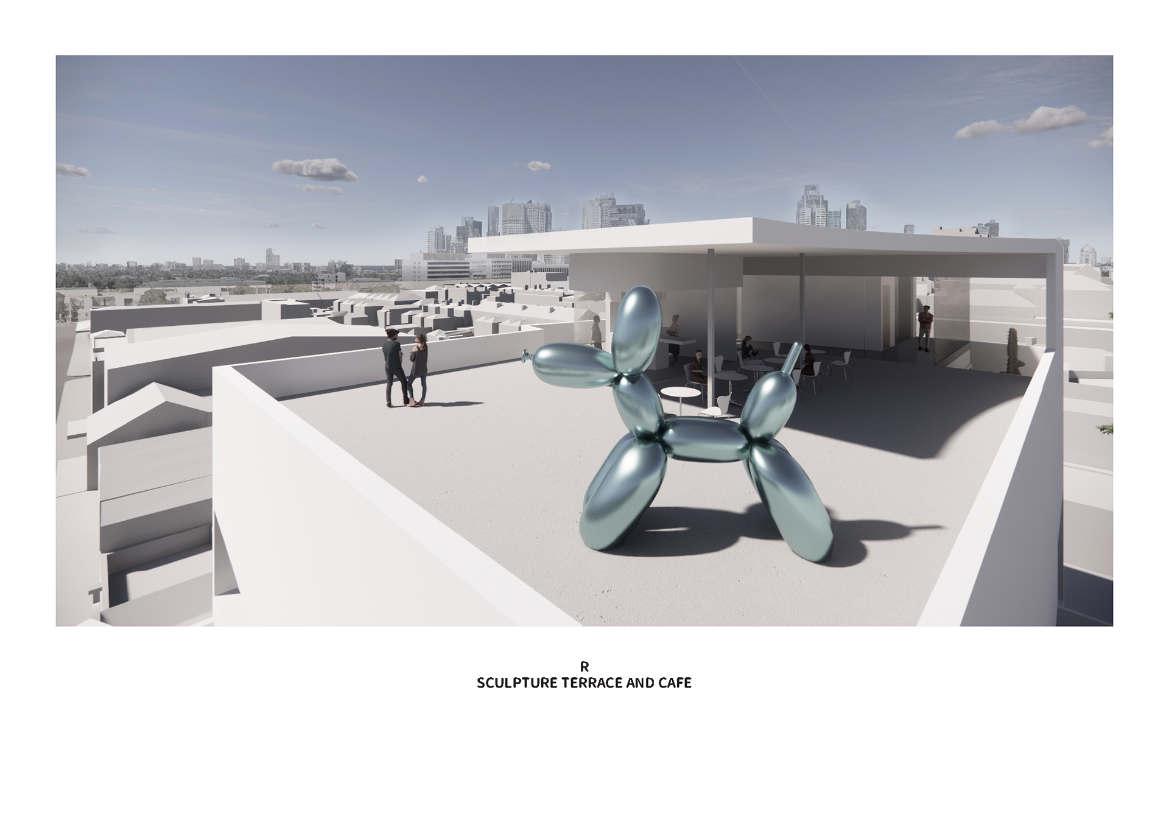About
The studio explored the architectural design to generate form and space to include conceptual ideas that manifest in the final architectural experience. Through a set of tools that can create ideas and outcomes for a Project Art Space for Melbourne.
Fitzroy Contemporary : day to night animation
Gertrude Sreet elevation
Site
Connectivity
The site is a convenient location with a tram stop just in front of the Gertrude St.
The site is a convenient location with a tram stop just in front of the Gertrude St.
Views
In terms of view, the site has a good view from all side, it can see the prominent view of CBD from the southwest side, the local landmark, the Fitzroy town hall from the north and distance Dandenong range mountain view from the east.
In terms of view, the site has a good view from all side, it can see the prominent view of CBD from the southwest side, the local landmark, the Fitzroy town hall from the north and distance Dandenong range mountain view from the east.
Arts
Fitzroy has the most concentrated gallery spaces compare to the adjacent neighbourhood, supported by art walk and regular weekend market. There is a Gertrude Street Projection Festival hold yearly, which gives a huge opportunity of the site situated at one of the key intersections on Gertrude Street.
Site Analysis
Getrude Street Projection Festival
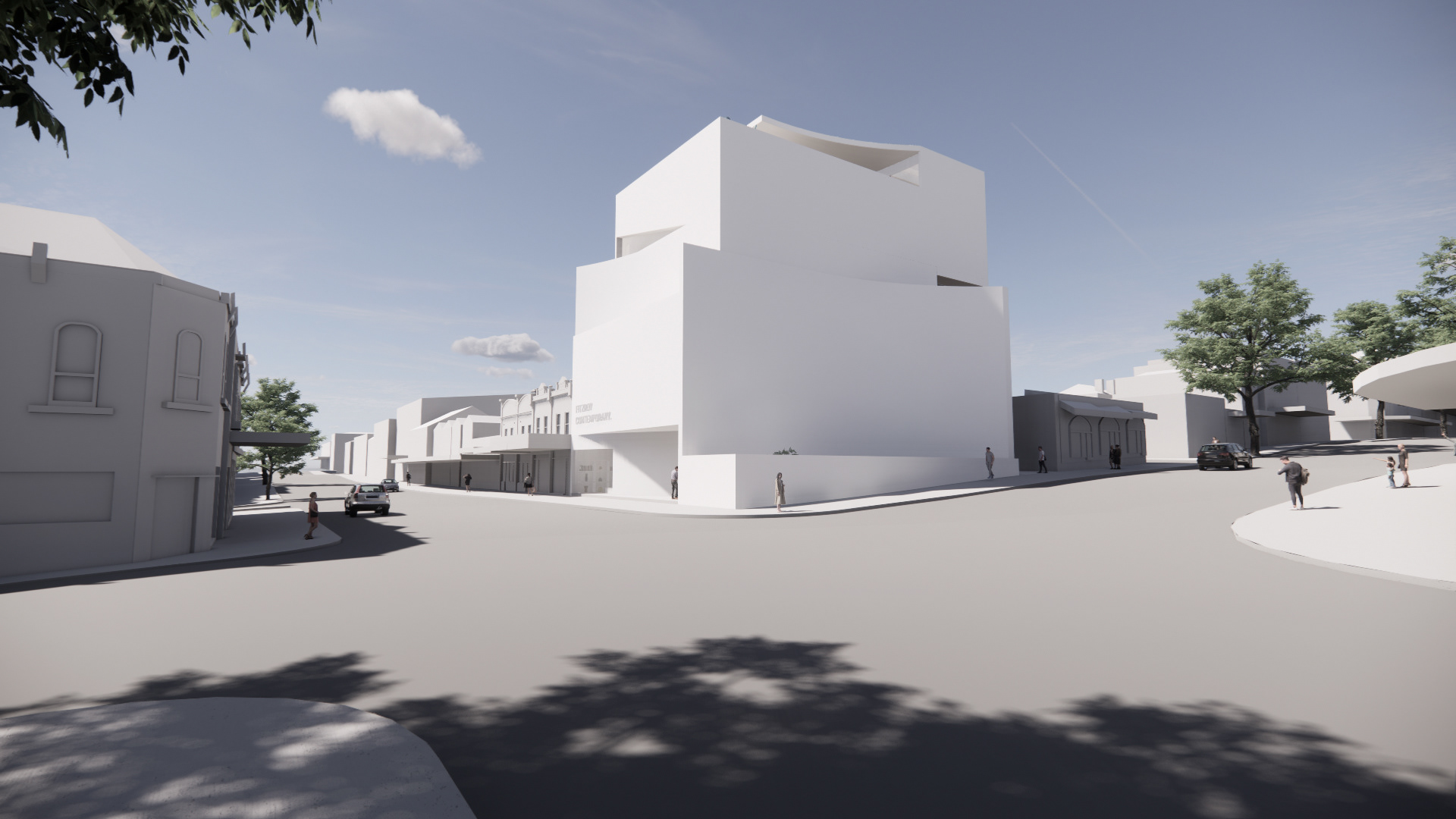
Day
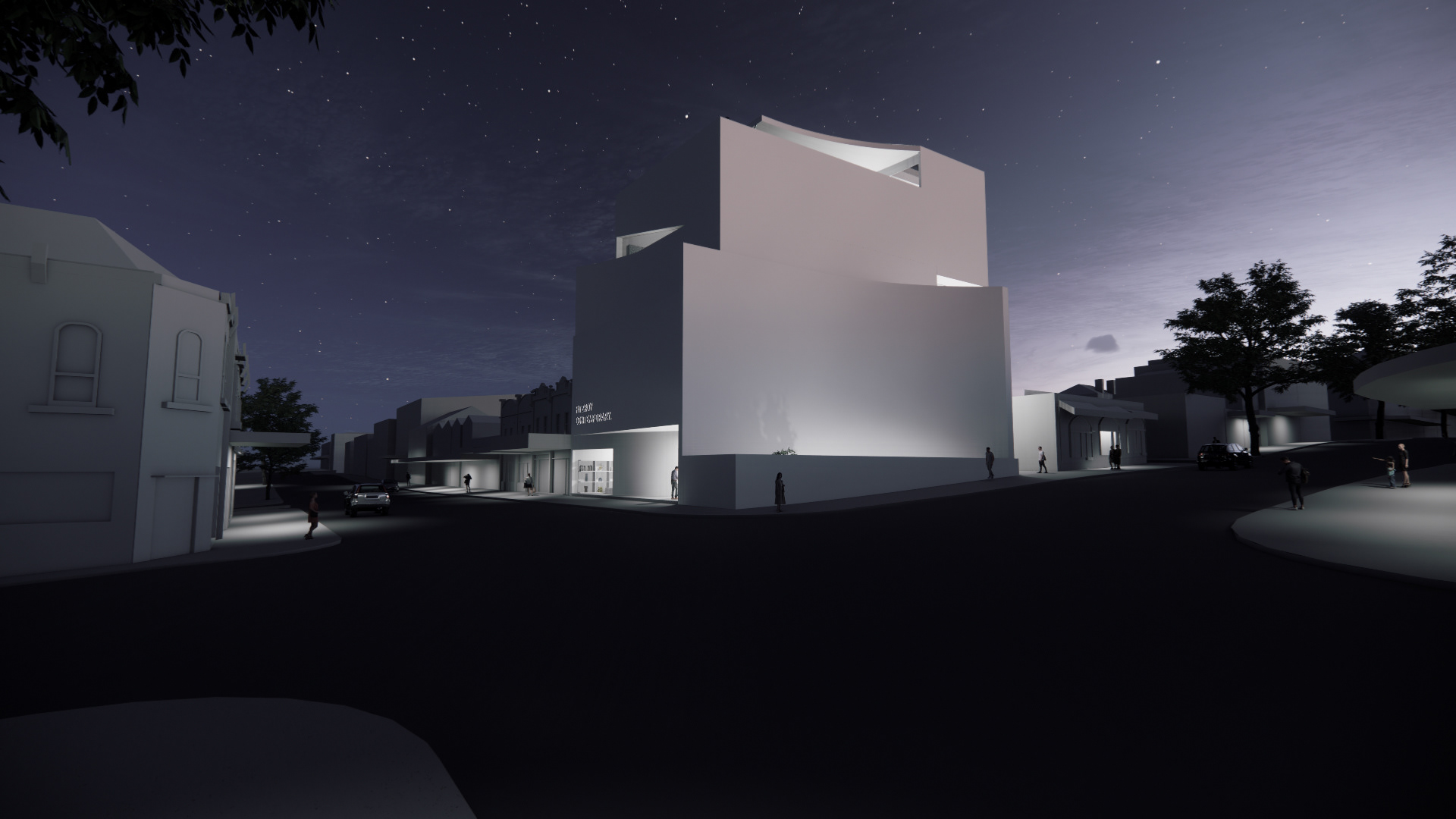
Evening
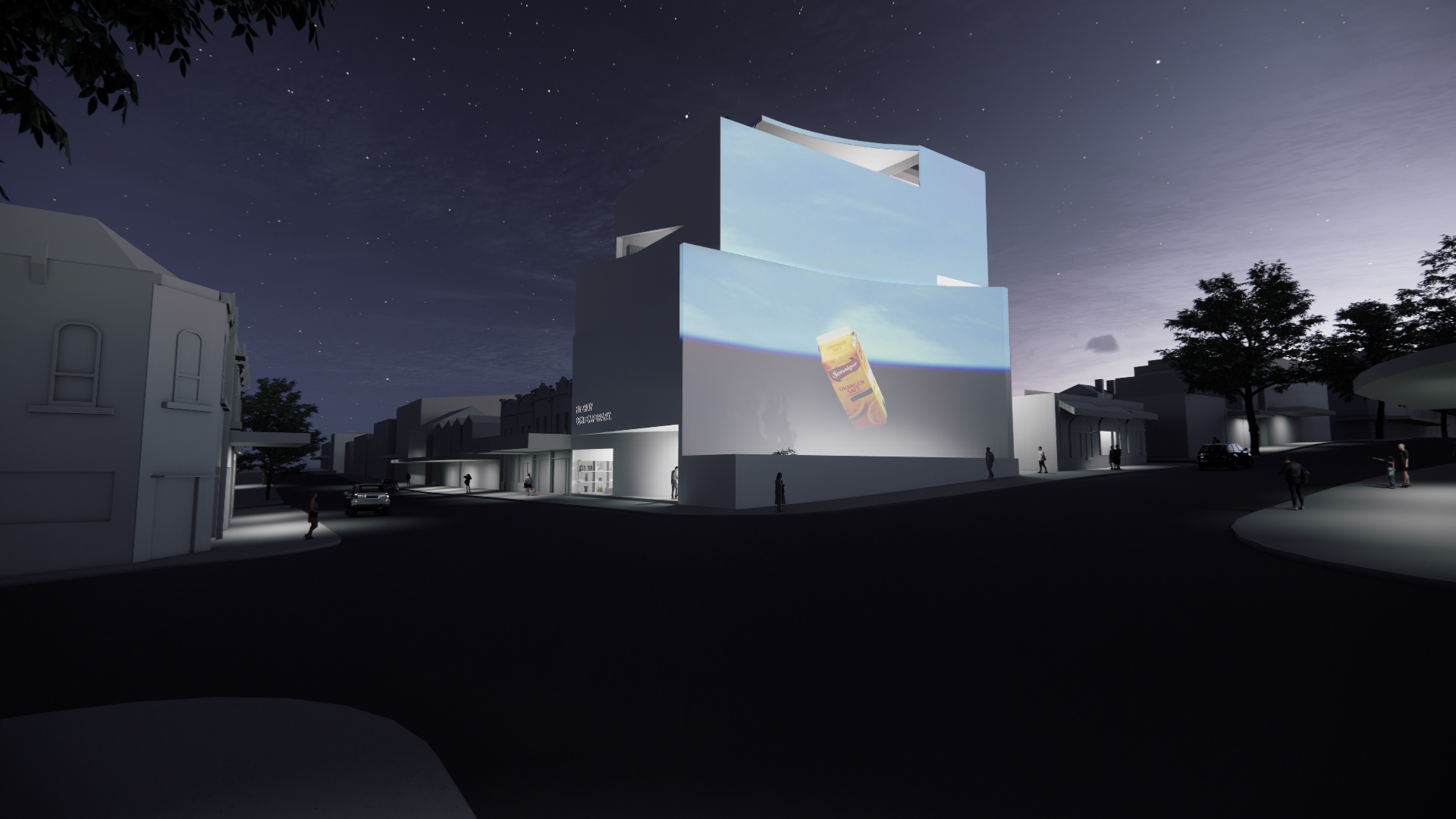
Street projection on two layer of walls
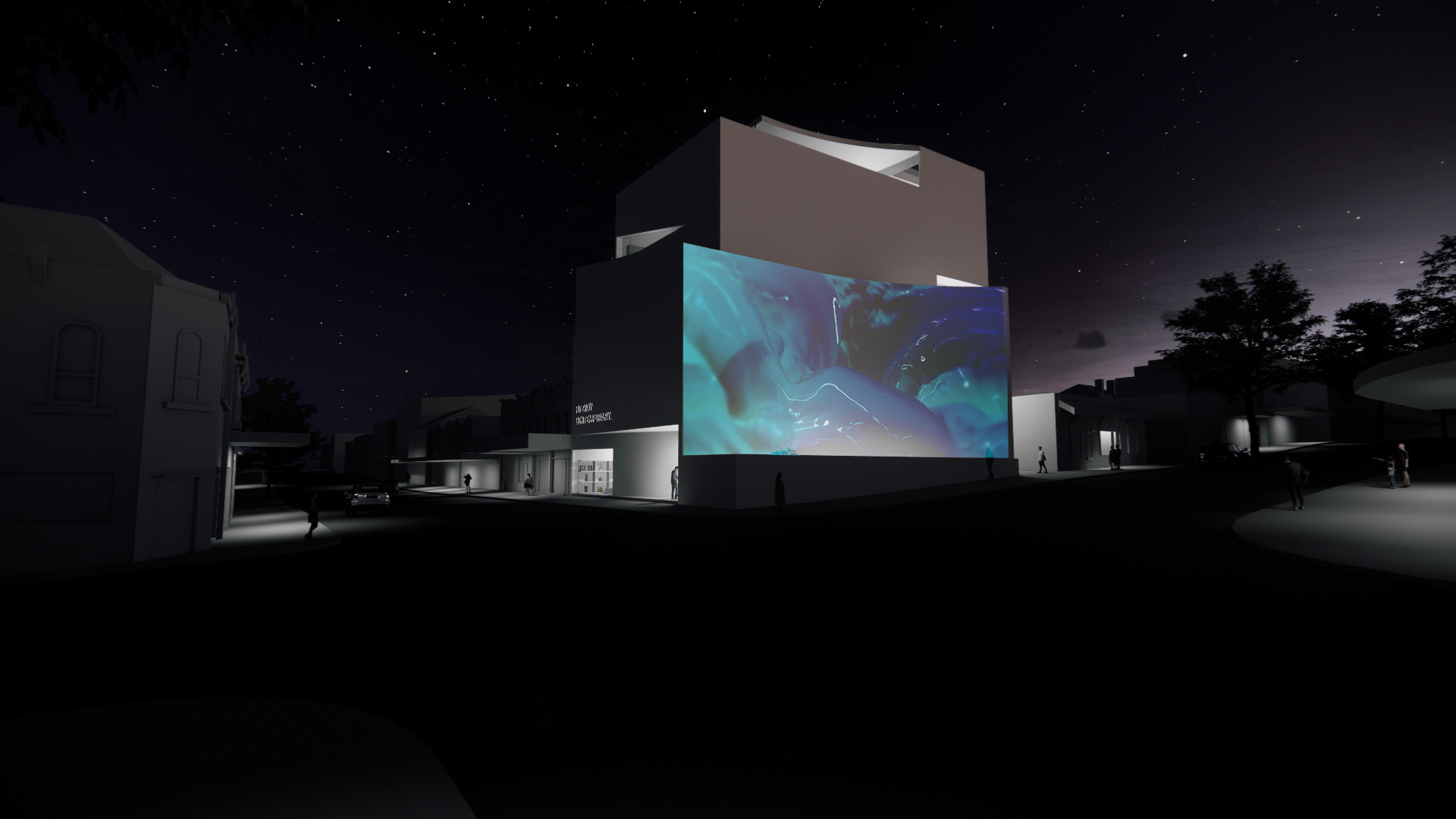
Street projection the curved
Smith St elevation
Design Statement
Contemporary arts represent a broad range of arts that challenge the idea and convention of arts across multiple mediums. The thinking and reflection process is a crucial part of contemporary arts.
Being inspired by artists Donald Judd and Carmen Herrera ; architect Aires Mateus and SANAA, the gallery aims to design an architecture that seeks spatial harmony in the context with a timeless form.
These reference works are in different mediums yet share the simplicity and minimal aesthetic expression to convey a concept. Judd once said, "It requires more effort to get rid of things that are not important". Therefore, the challenge of this architecture is minimisation.
"We have to art about art," said Carmen in her recent documentary. In this project, I would like to explore the permanence of simplicity through a concise and poetic expression of form and space. To help people feel and concentrate on arts. The architecture that I would like to pursue is an aesthetic sculpture that, like Aires Mateus mentioned in his interview, ‘use our instinct to react' or SANAA’s philosophy of ‘being proportional’ with the context.
These reference works are in different mediums yet share the simplicity and minimal aesthetic expression to convey a concept. Judd once said, "It requires more effort to get rid of things that are not important". Therefore, the challenge of this architecture is minimisation.
"We have to art about art," said Carmen in her recent documentary. In this project, I would like to explore the permanence of simplicity through a concise and poetic expression of form and space. To help people feel and concentrate on arts. The architecture that I would like to pursue is an aesthetic sculpture that, like Aires Mateus mentioned in his interview, ‘use our instinct to react' or SANAA’s philosophy of ‘being proportional’ with the context.
Form making process
Exterior view from Gertrude Street
Concept
The gallery aims to design an architecture that seeks spatial harmony and permanence in the context. It is a sophisticated design art journey that starts from an opening gesture through the form and ends in a poetic 'void' space. Through the peeling of wall, the architecture create a gallery space that release thoughts from artists and visitor.
Form
Being as a white concrete stacking form. It is distinct from the adjacent colourful Victorian-style terraces. The built form opening is responded to the topography, views, sun and adjacent buildings. The proportion, geometries and colour are harnessed to release timeless meaning within the context.
Form
Being as a white concrete stacking form. It is distinct from the adjacent colourful Victorian-style terraces. The built form opening is responded to the topography, views, sun and adjacent buildings. The proportion, geometries and colour are harnessed to release timeless meaning within the context.
Spatial Organisation
To allow an efficient and sustainable day to day function. The space is carefully designed to utilise the sun and natural light. Visitors can enjoy the artworks as well as the external views as hints by walls, openings, and voids.
To allow an efficient and sustainable day to day function. The space is carefully designed to utilise the sun and natural light. Visitors can enjoy the artworks as well as the external views as hints by walls, openings, and voids.
Indoor & Outdoor
The gallery is blurred the indoor and outdoor exhibition by providing open courtyards for people to release thoughts at the same time maintain the lighting control in indoor galleries.
Programme
To facilitate the public engagement to arts the building providing different quality of space from giant, curved wall, outdoor courtyard, to performance theatre for seasonal art events, such as street projection and performance art.
The gallery is blurred the indoor and outdoor exhibition by providing open courtyards for people to release thoughts at the same time maintain the lighting control in indoor galleries.
Programme
To facilitate the public engagement to arts the building providing different quality of space from giant, curved wall, outdoor courtyard, to performance theatre for seasonal art events, such as street projection and performance art.
Levels
The ground floor is split into two level to fit with the site 1.5m level change along Gertrude Street. The main entry is on the upper ground on Gertrude street which bring people to reception and the core. The secondary entry is on smith street at the lower ground. Lastly, loading bay is at the back alley with the good lift.
Floor plans
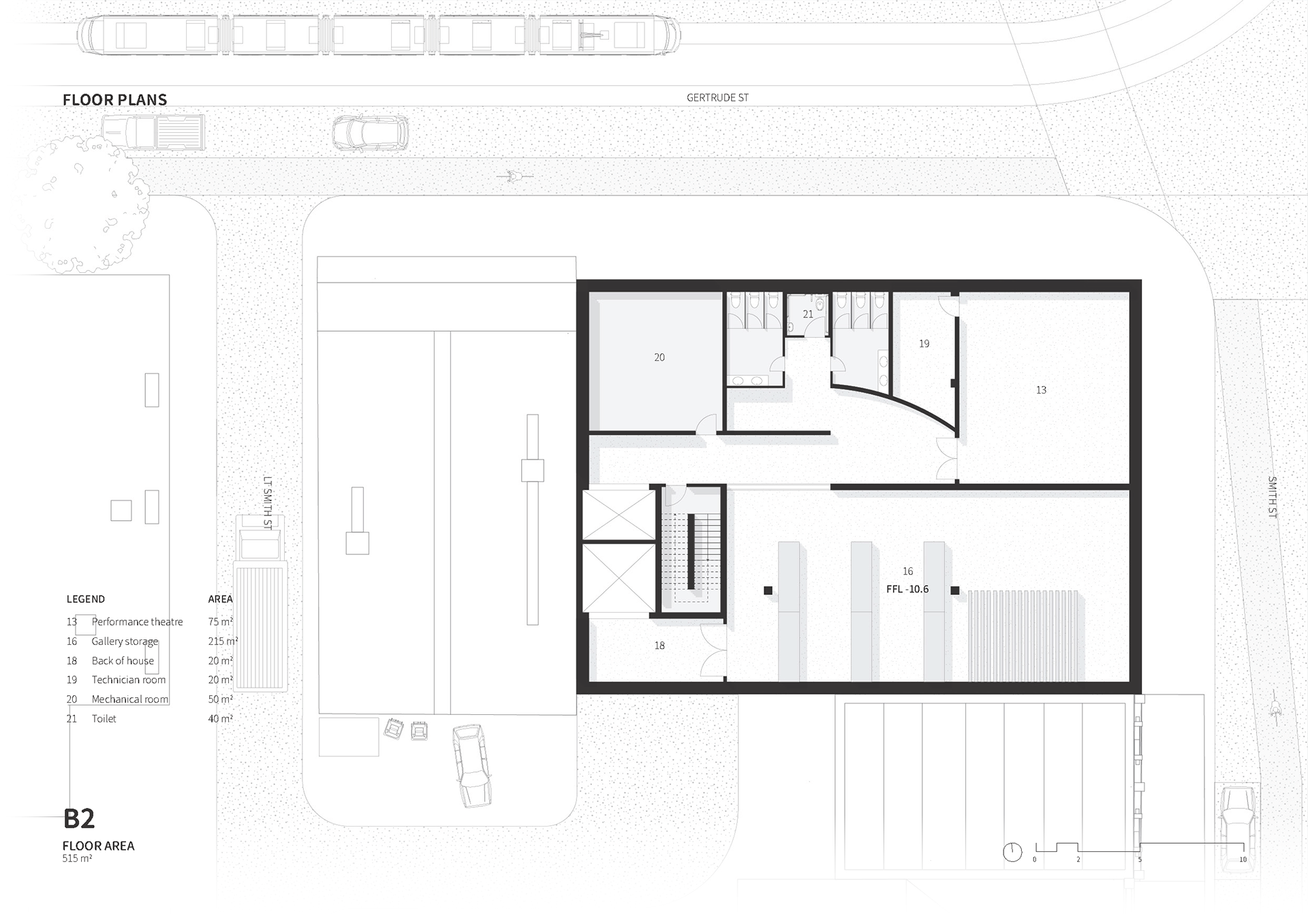
Basement 2 plan
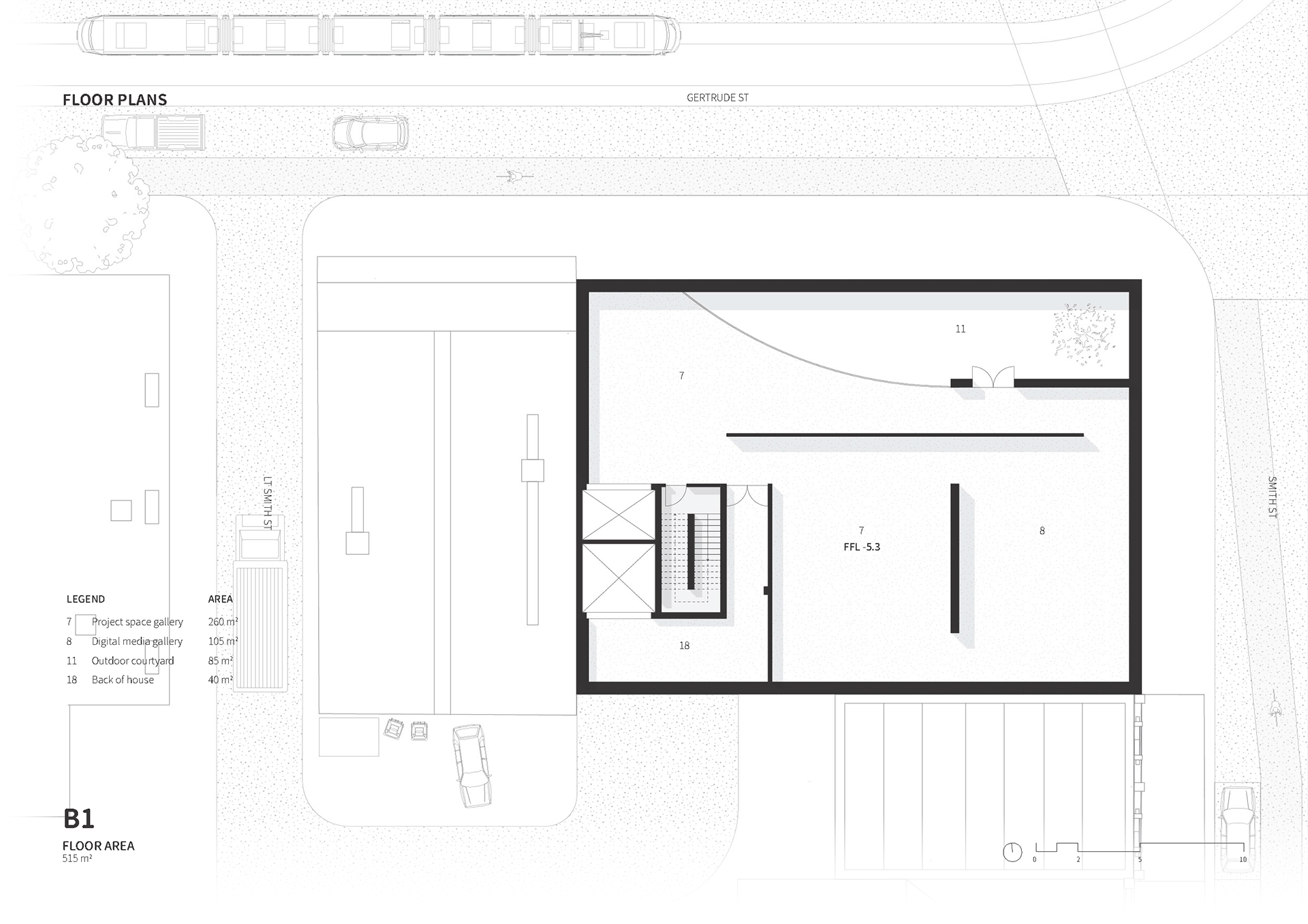
Basement 1 plan
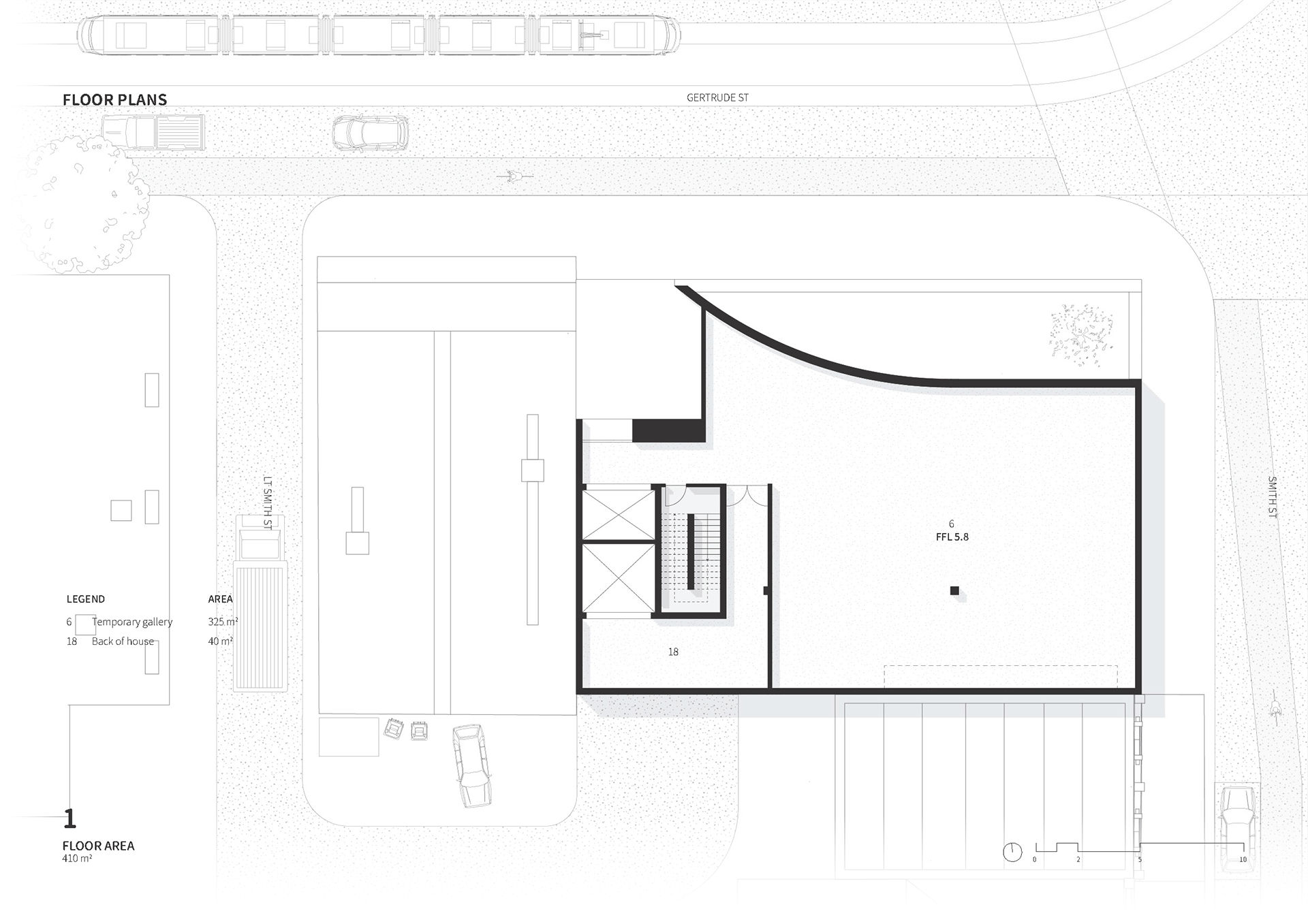
Level 1 plan
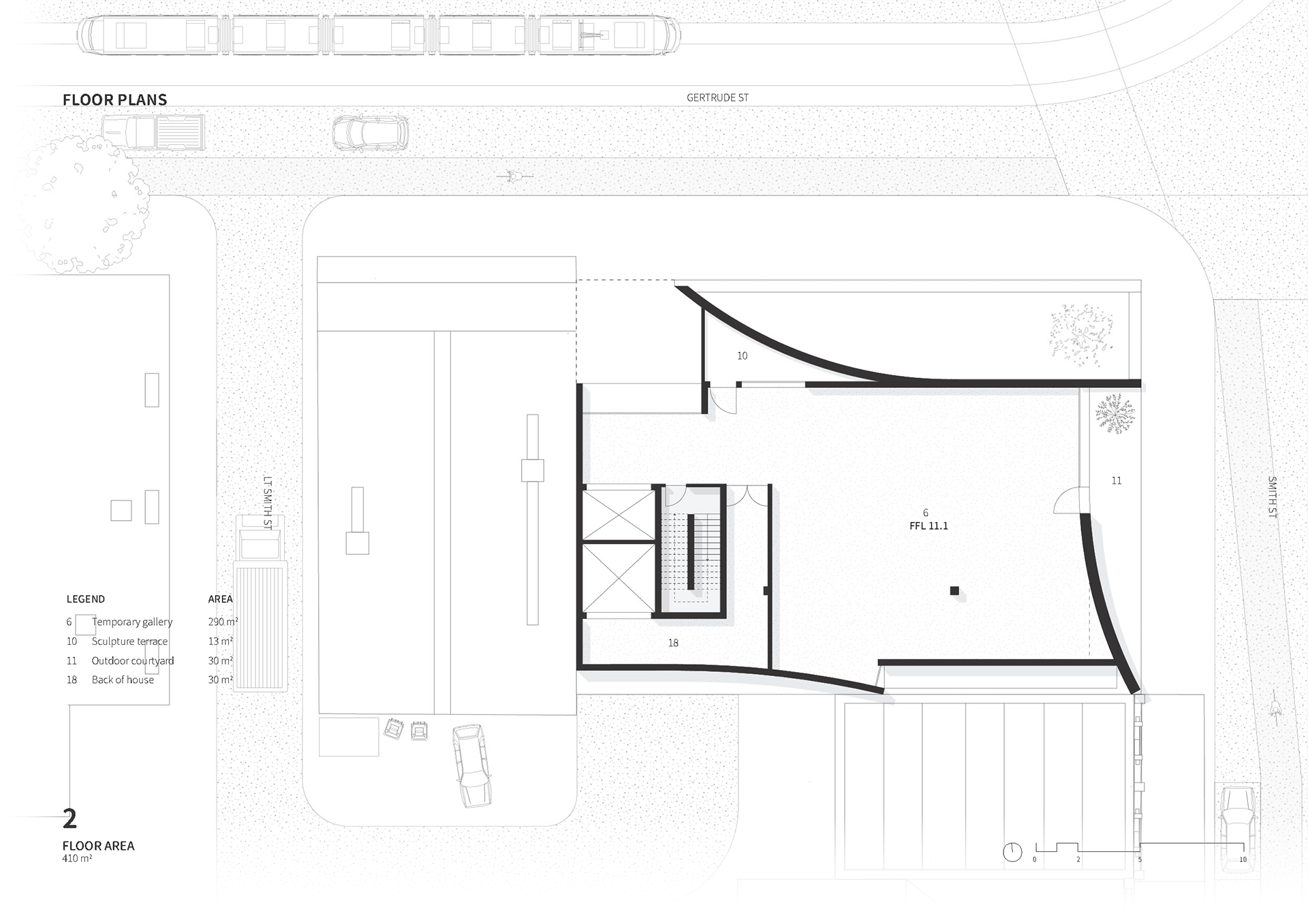
Level 2 plan
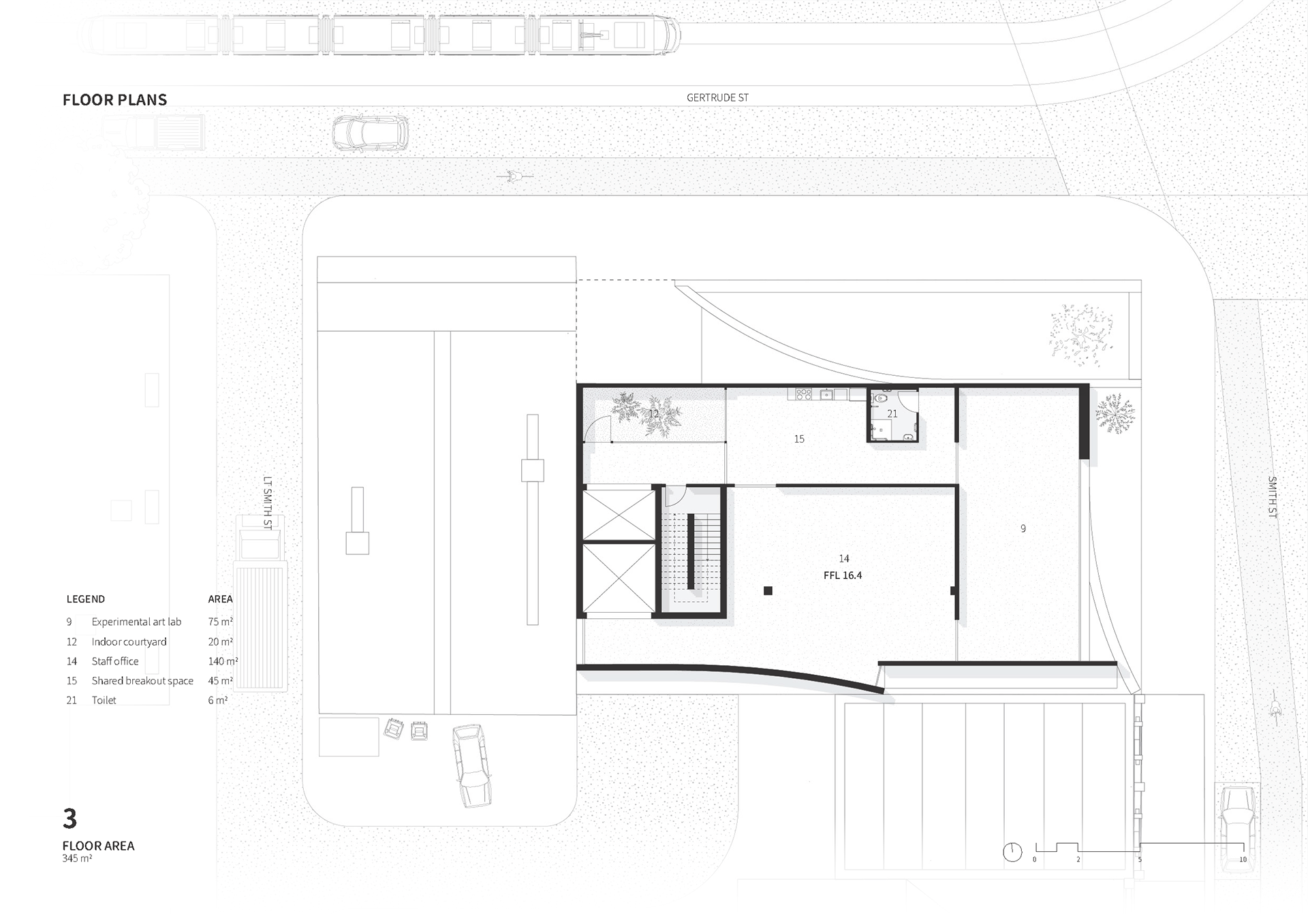
Level 3 plan
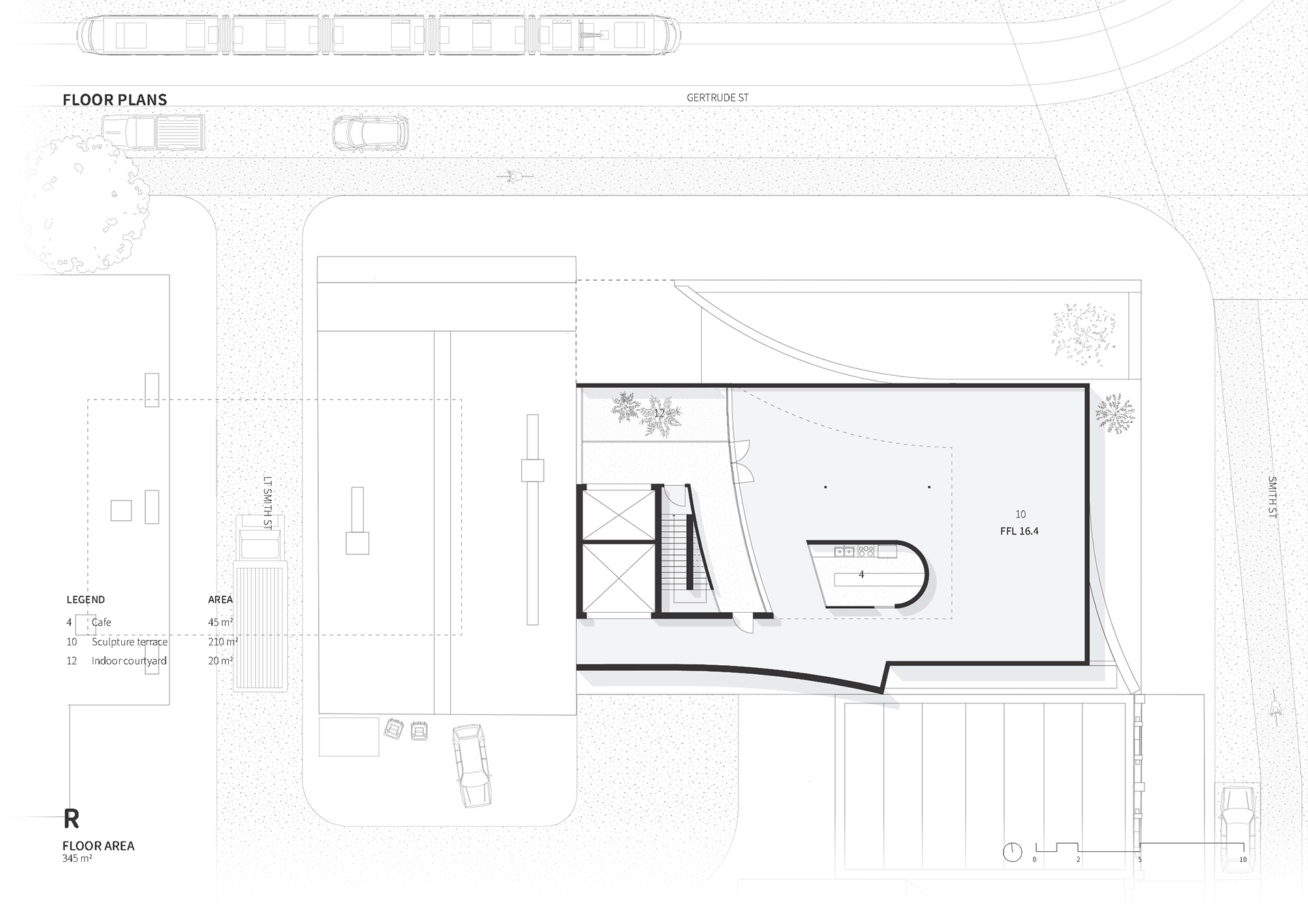
Roof plan
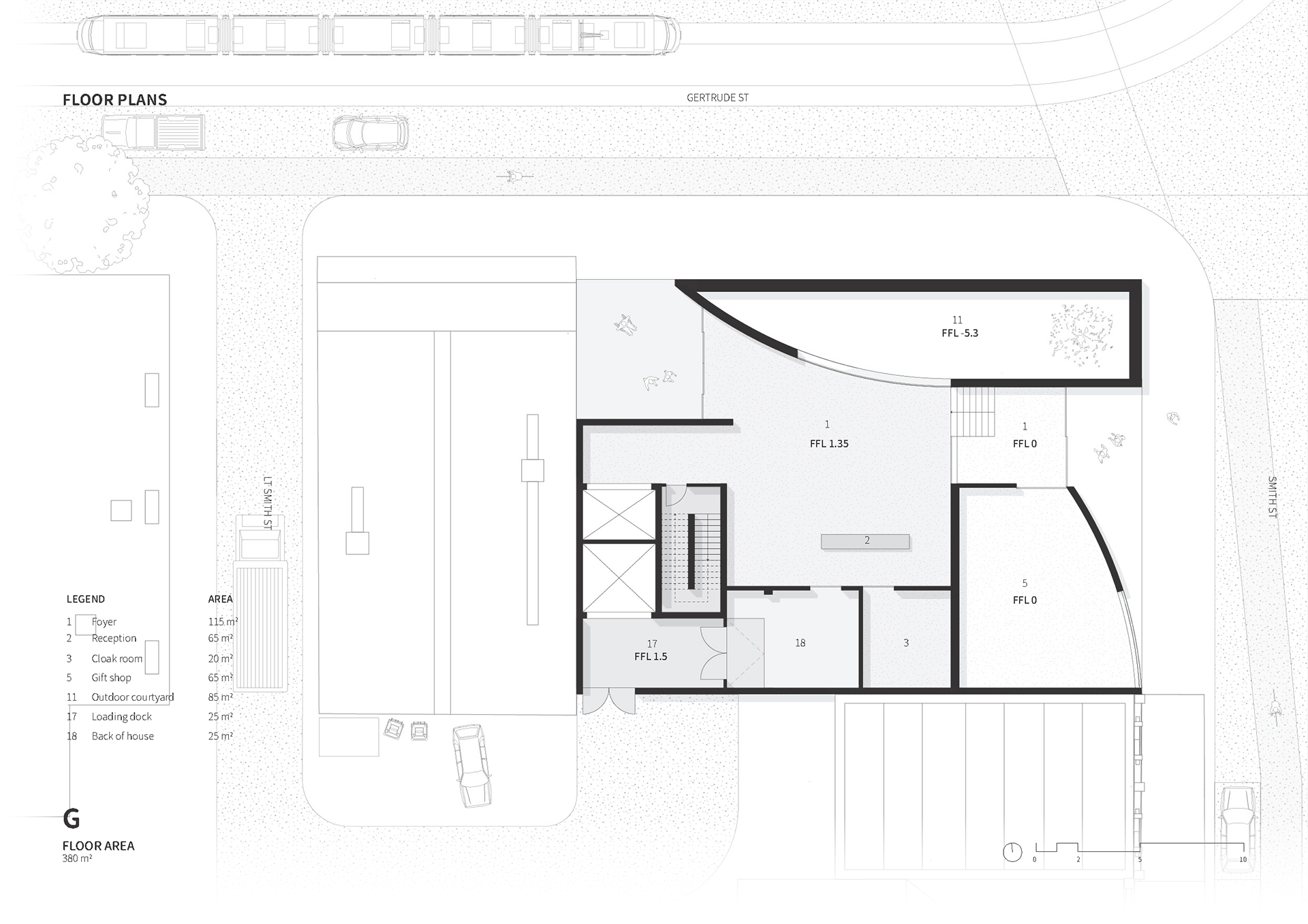
Ground plan
Sections
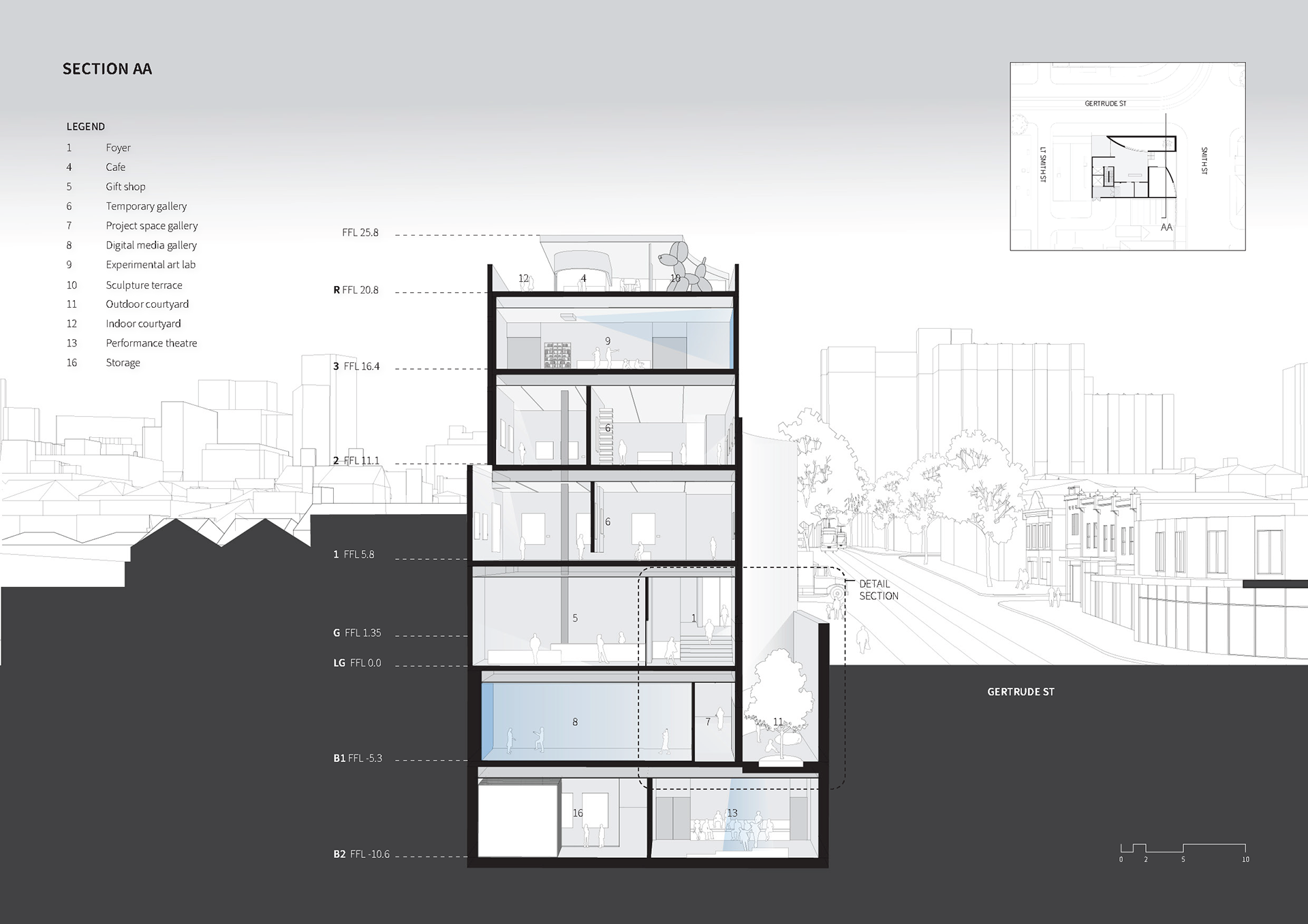
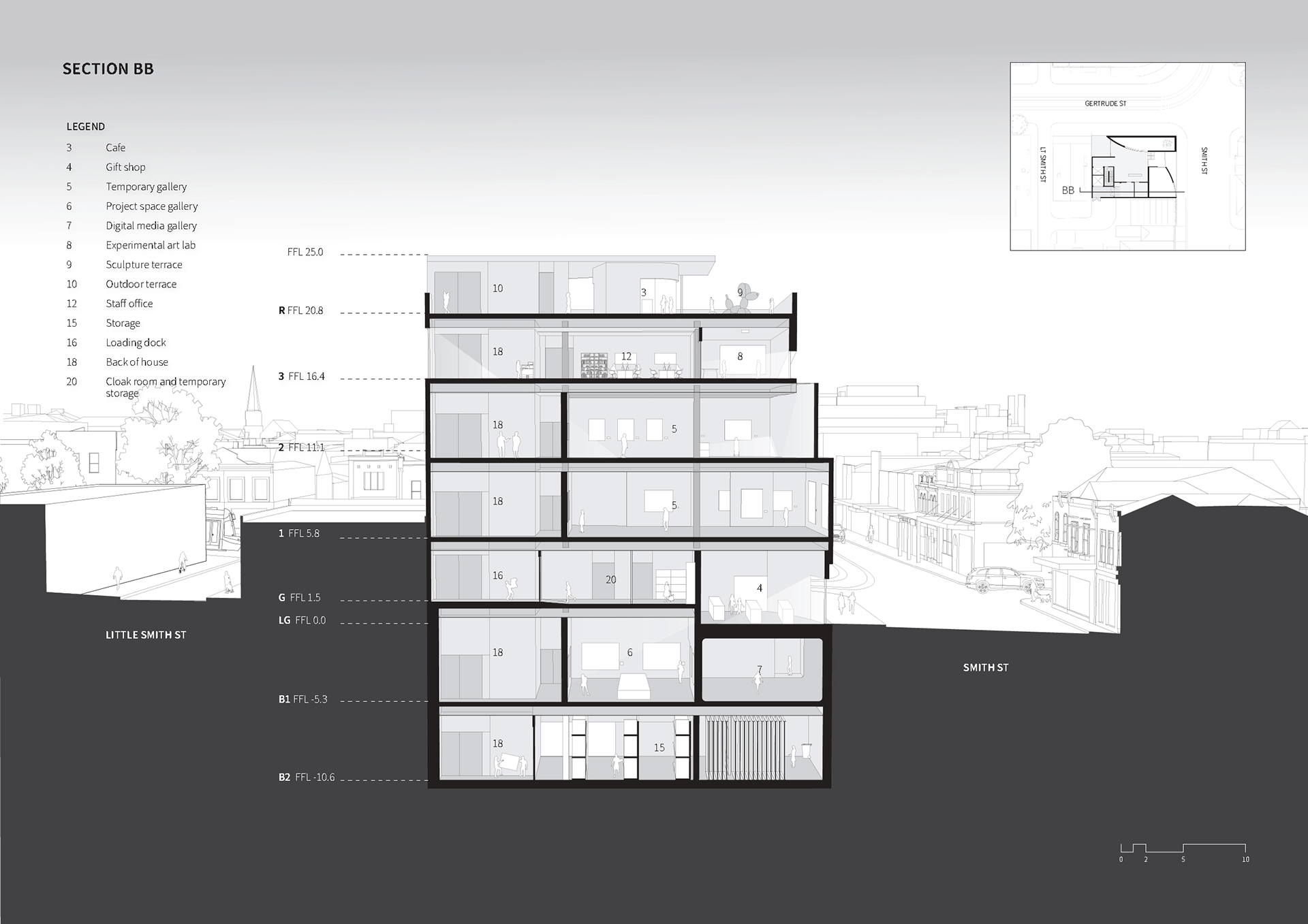
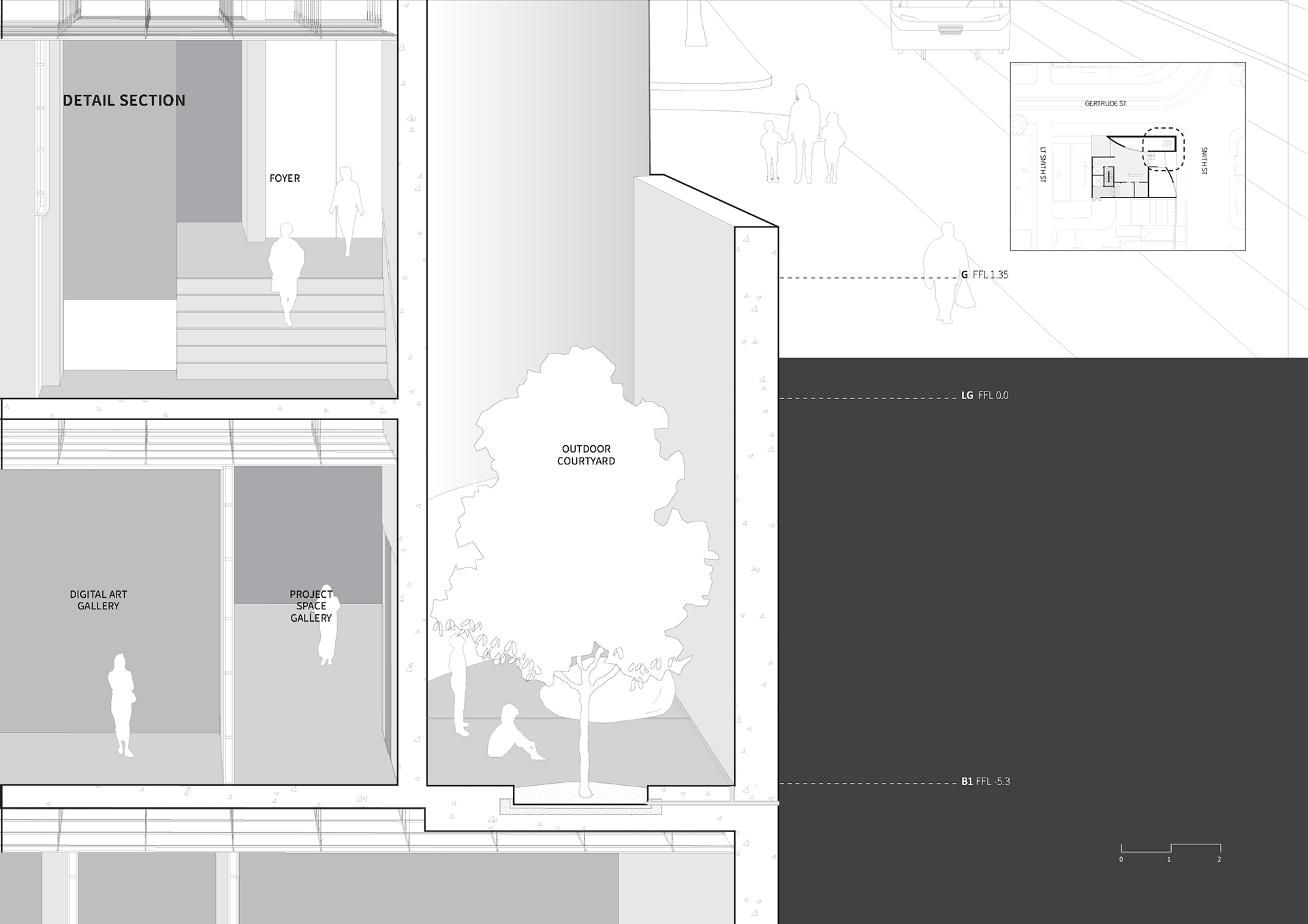
Perspective views
