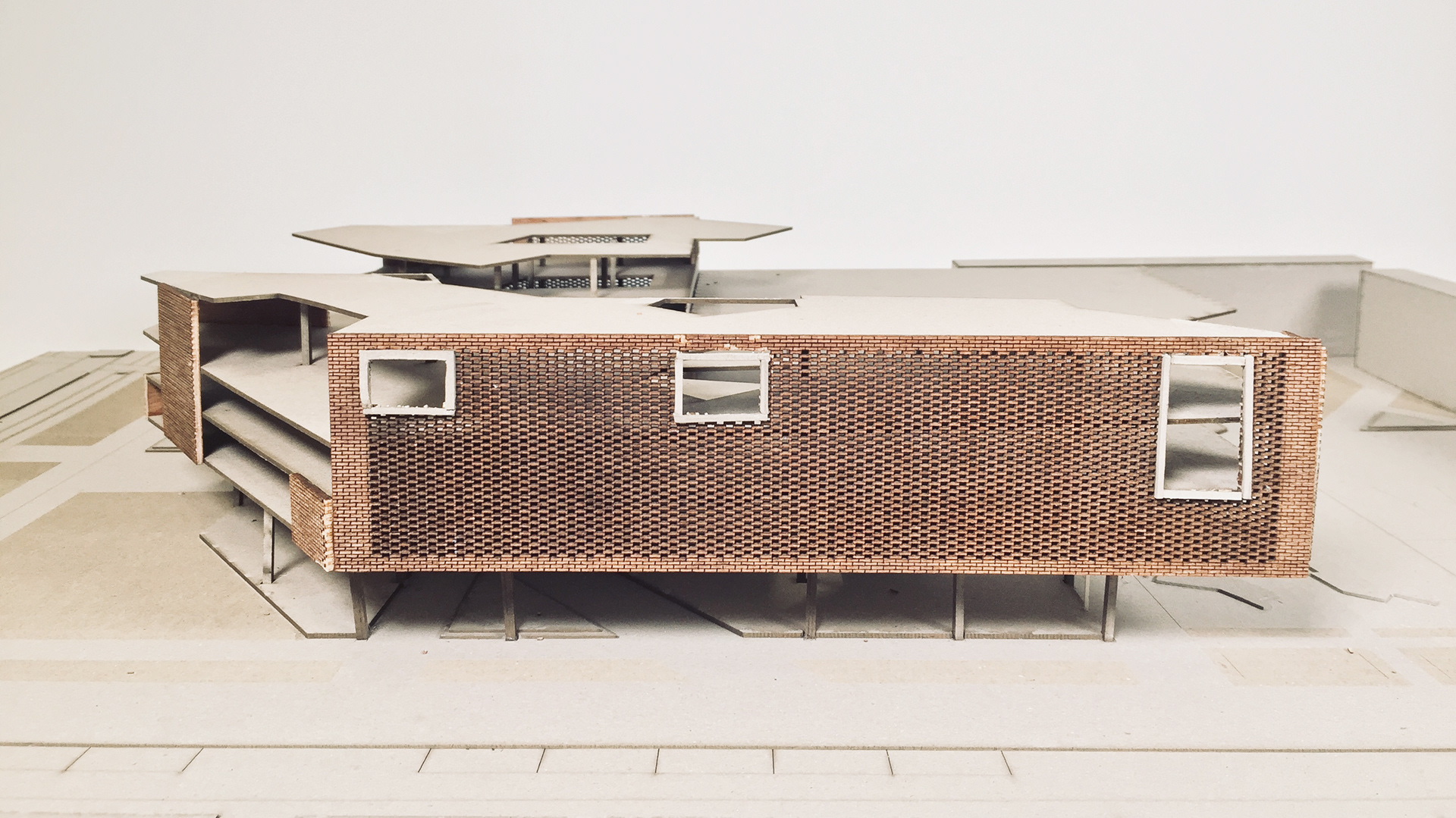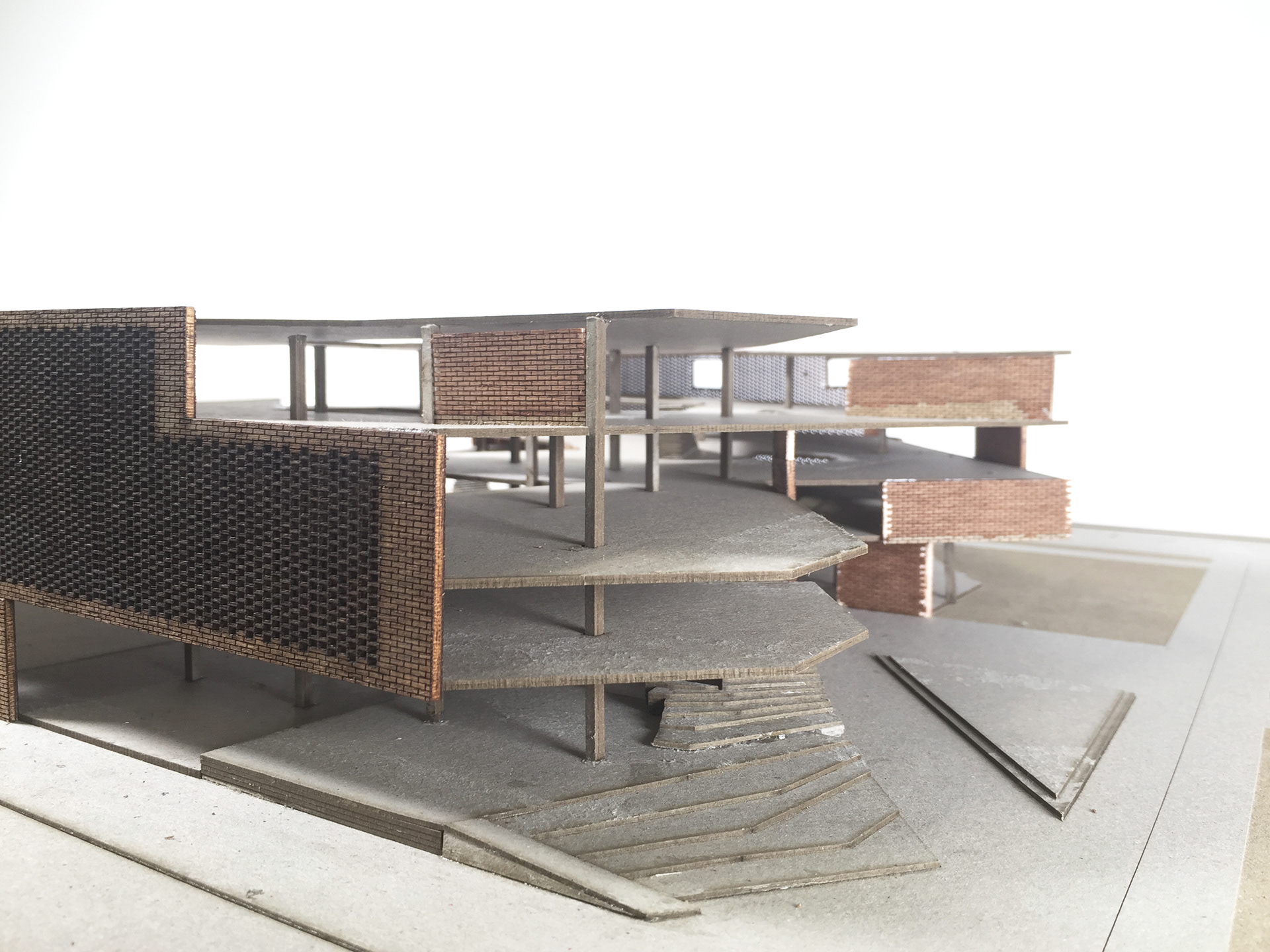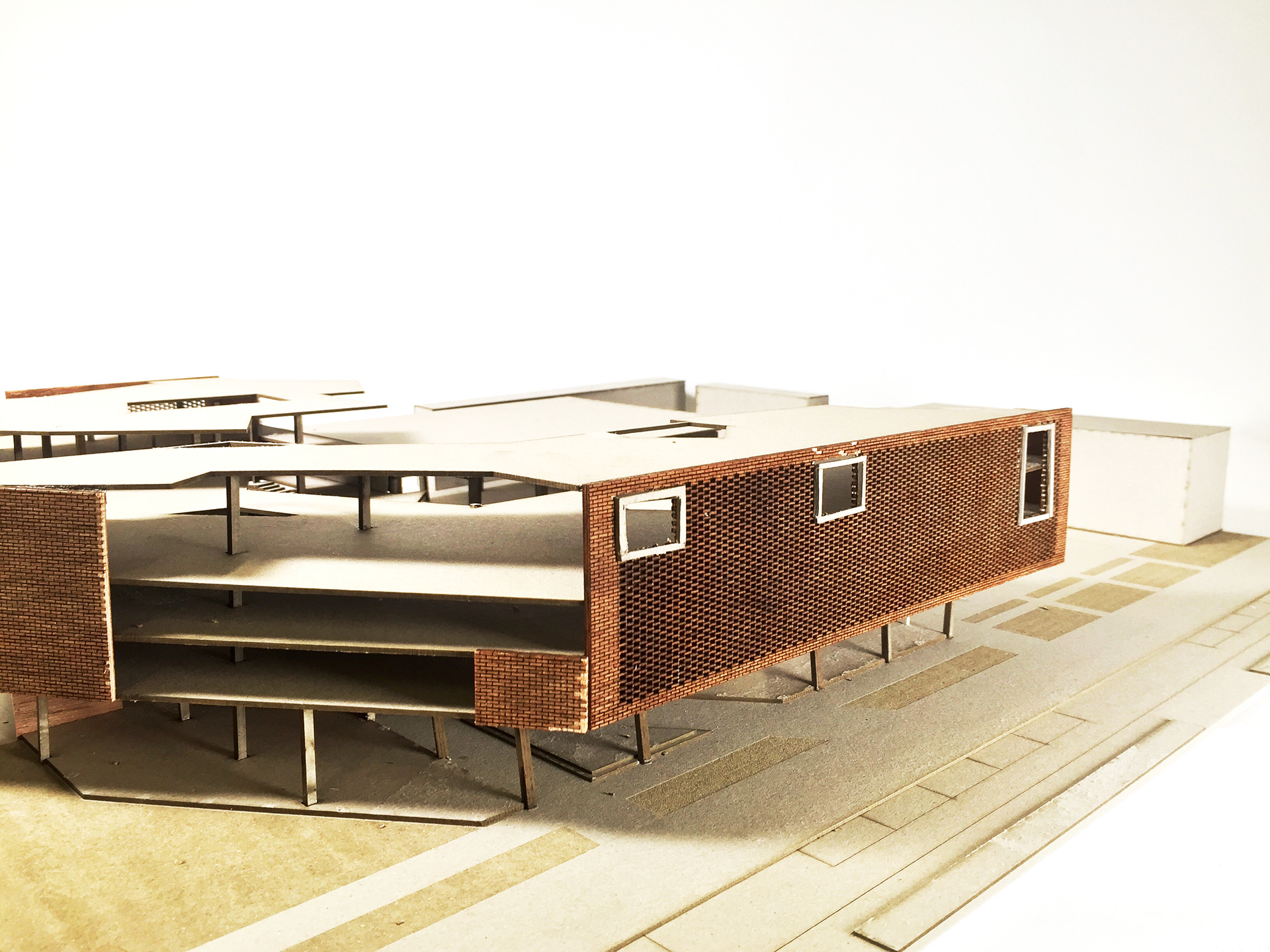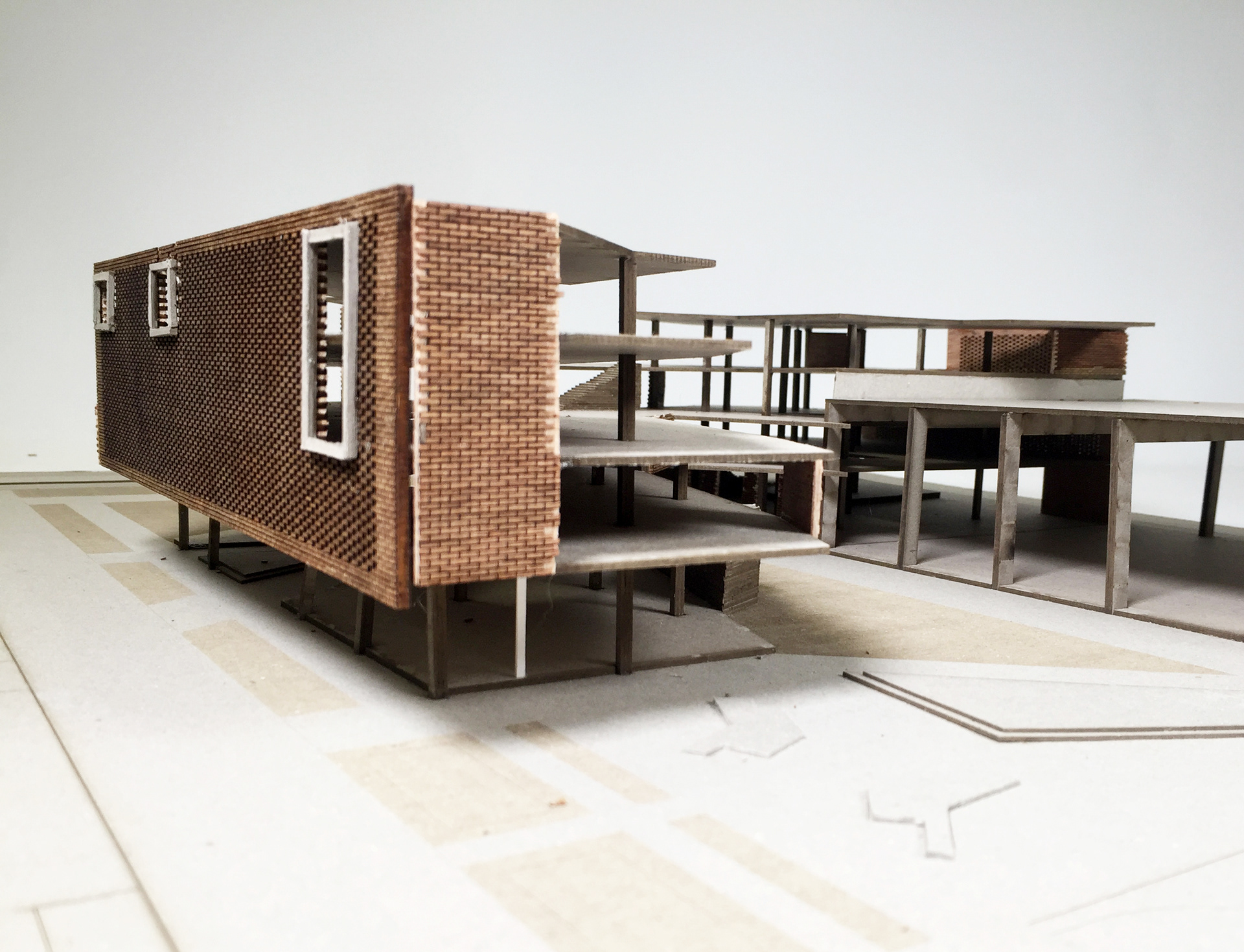About
Studio Fire is the capstone subject for my architecture major. It is intended that the subject will integrate previous coursework in the major. The core of the undergraduate design sequence is the development of both design thinking and dexterity with tools. The project will engage with historical, theoretical, structural, and environmental ideas relevant to the specific project through the lectures and various set design exercises.
Brief
The project is to design a new learning centre complex for the university high school. The new learning centre complex will includes three departments which are the general admin, sport and general learning department.
A School for All
Design Journal
Concept
I am inspired by the role of Uni High being as the only public school in Parkville and occupying one of the public open space in the neighbourhood. This makes me wonder, is there a way that could bring people together to enjoy this beautiful and distinctive neighbourhood. As Jan Gehl said, we should design buildings that serve for people and nurture their lives. A school for all will be a new learning centre in Parkville providing inclusive education for students, meanwhile, so long as an enjoyable environment for the community.
Site Response
In the neighbourhood level, there are many ongoing developments surround the site, such as the new Metro station and the Biomedical Precinct. However, it has a clear segregation between each part of the neighbourhood. I believe the site can play an important role in bounding the community together by enhancing the connection with the surrounding.
In the Immediate Precinct level, the existing school have a poor interface with the adjacent streets. Also, the open space is poorly maintained. This lower the incentive for people to visit the school. My project will improve the quality of public open space which serving both the school and the community by linking the new public space with the existing one and the major access points.
In the site level, classrooms in the existing school are traditional and inflexible, to cater for collaboration study, the new learning complex will provide diverse and flexible learning and teaching spaces.
Design
So how does my design respond to my concept and the site?
The form of my architecture is generated by studying the movement of the site. From a static massing to an overlapped twisting planes based on the external and internal flows. The form itself give a sense of movement to people.
The voids space in my design is the crucial part to gather people. From the ground floor where the implemented laneways linking the major access point with the surroundings to the multiple atrium spaces within the buildings. The negative spaces provide choices of greeting points for both the community and students. When people enter the school, it is a journey which encouraging them to interact with and learn from each other.
The learning centre will be open on the ground, where the public can get in free and enjoy the facilities such as the gym, stadium and café. Moving on to the higher level, it is mainly catering for the school users which classroom, study spaces and staff room will be located

Main Entrance on Royal Parade
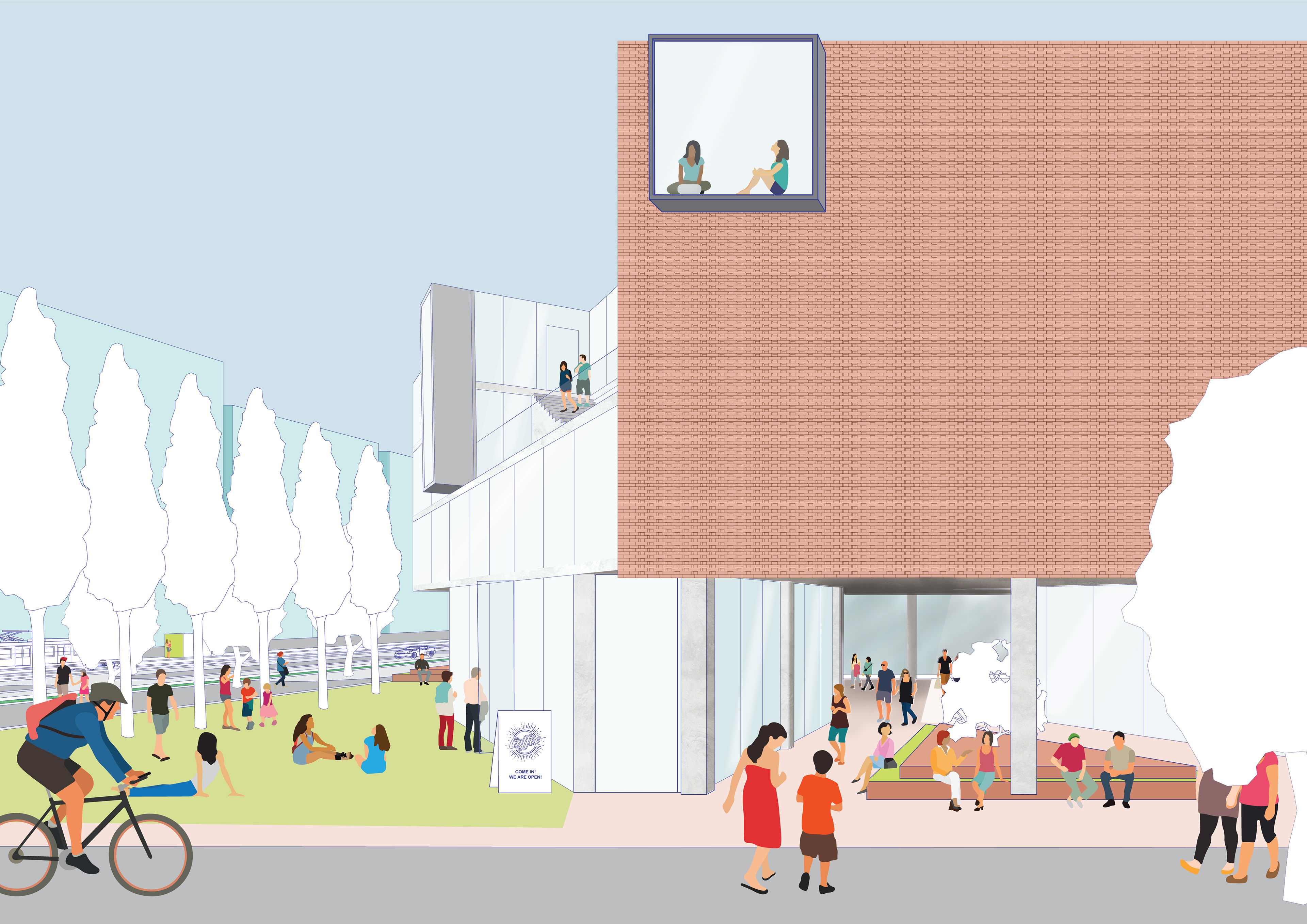
Entrance on Story Street
Materiality & Texture
Brick and Curtain wall is used as the envelope of the building because firstly to reflect the rich brick character in Parkville. Secondly, to gain a visual connection with the surroundings, especially the view from the heritage listed residential terrace and the University of Melbourne. Perforated brick not only enrich the texture of the façade, but it also gives the sense of privacy both the learning spaces and the adjacent residential neighbourhood. I hope both the community and school users can enjoy the quality of light and texture of the façade.
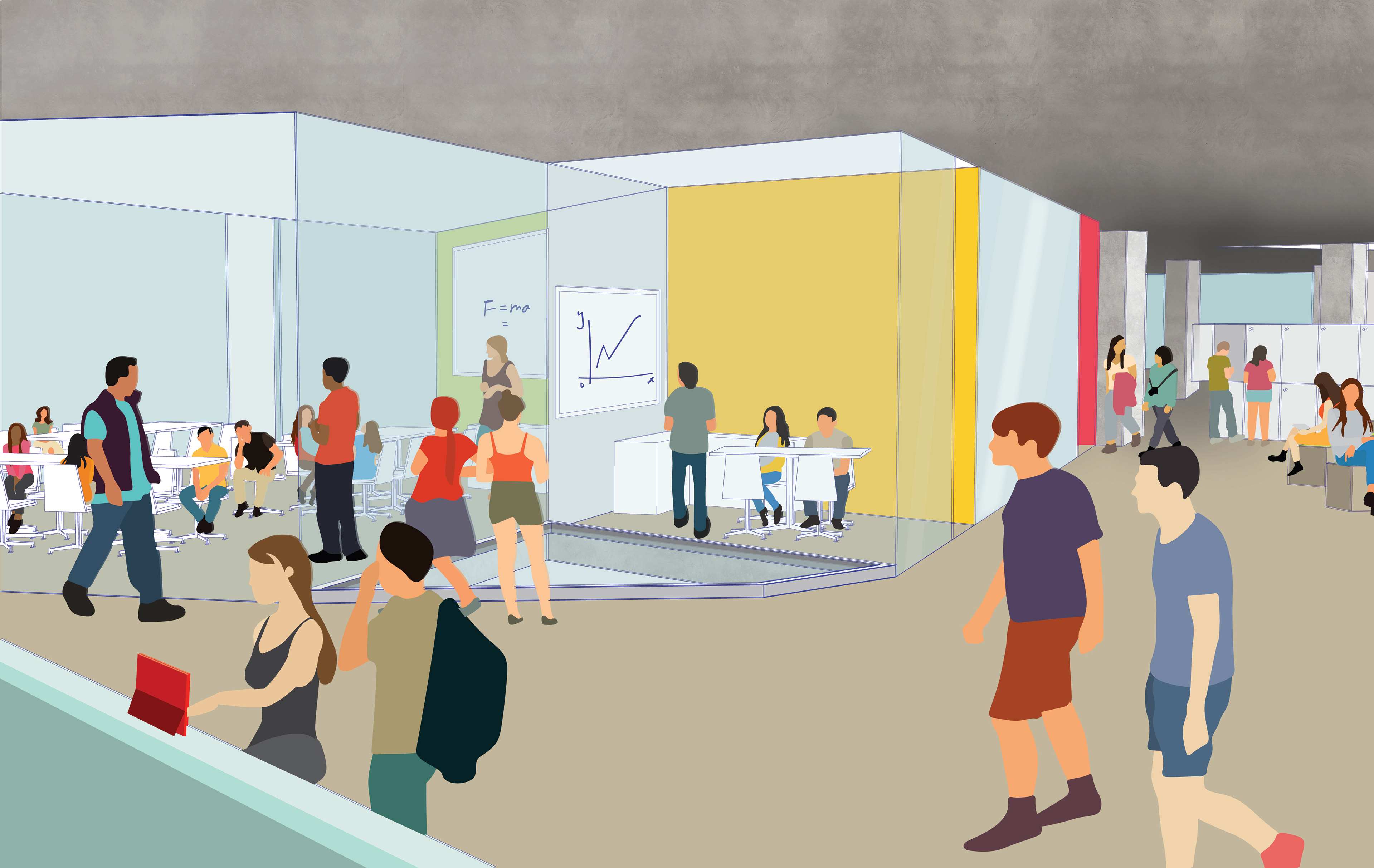
Teaching & Learning Spaces
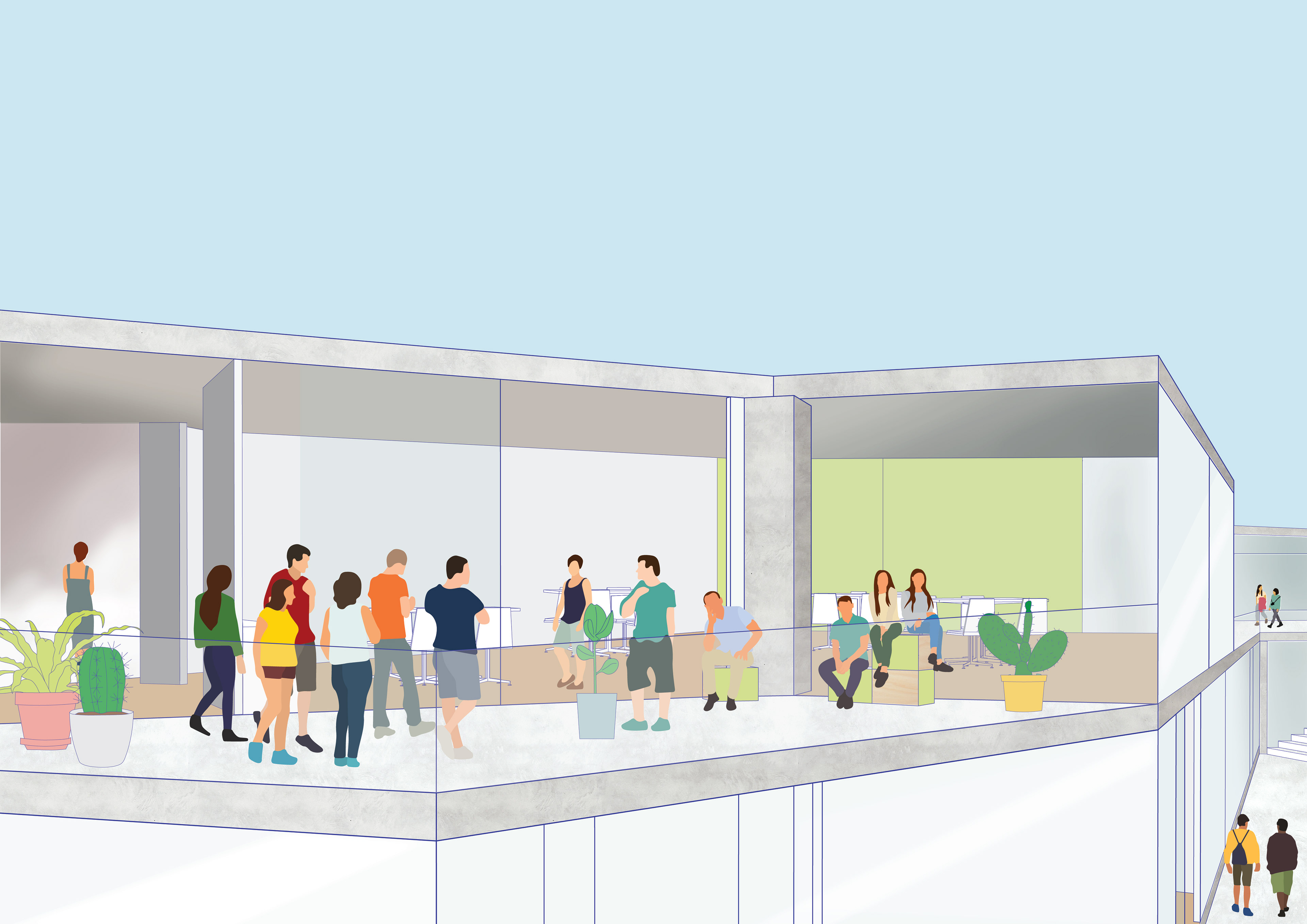
Learning Space with Courtyard
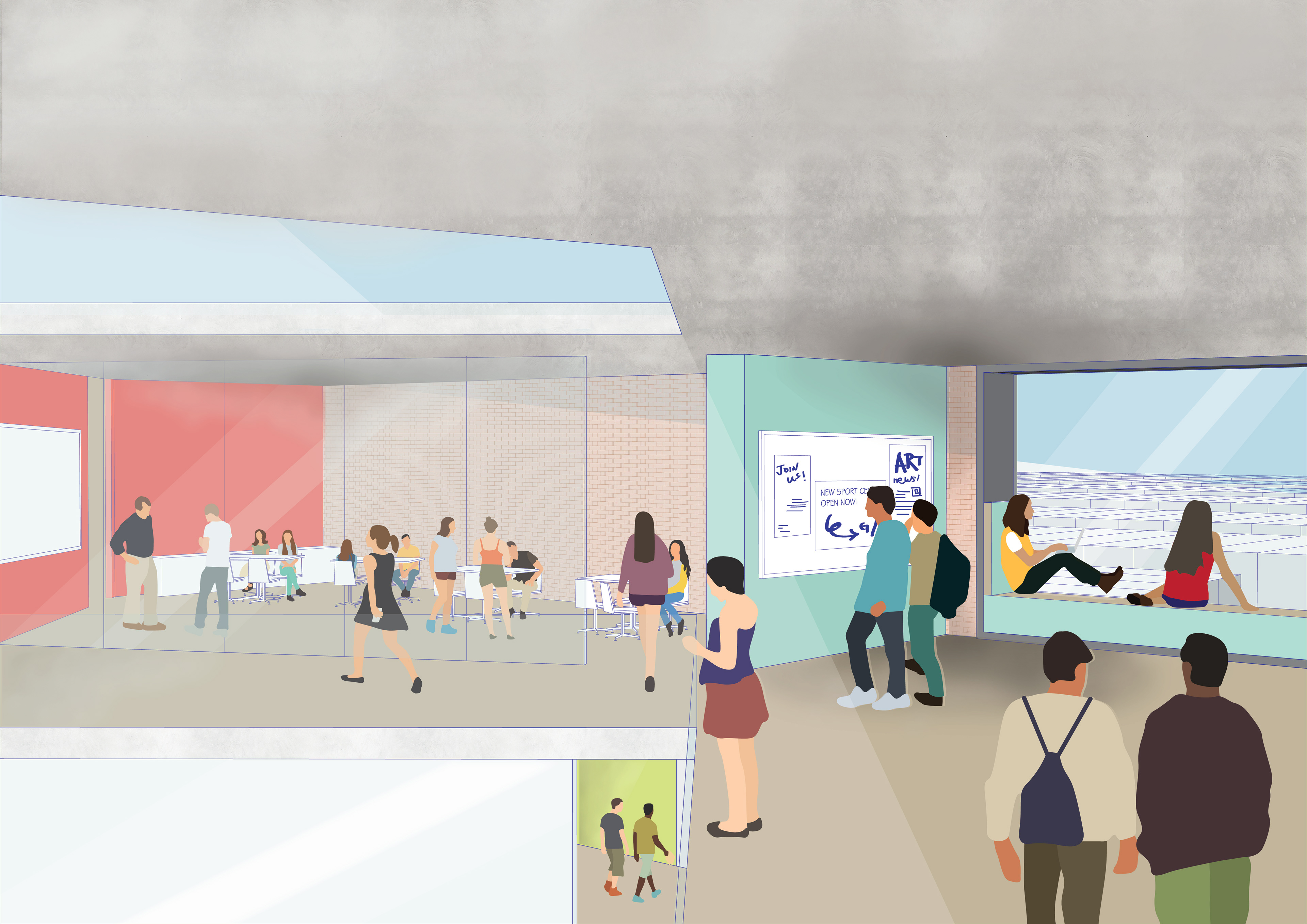
Internal Circulation & Communal Space
Learning Space
Last but most importantly, the internal space of the school provides diverse choices of study spaces for students to learn and revise which merging with the circulation space. This includes the formal learning classroom, which some includes its own courtyard, Also, there are individual meeting rooms, public seatings and pop out windows study area to cater for informal learning. Students have the freedom to interact and choose the preferred way of learning in the school.
A school for all place people at the heart of the design process so to provide an inclusive environment for the school and public. It will become new greeting spaces for the Parkville community and the Uni High School.
Physical Model 1:200
